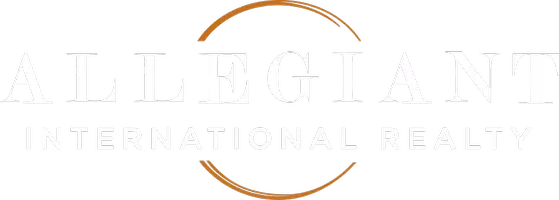3 Beds
2 Baths
1,906 SqFt
3 Beds
2 Baths
1,906 SqFt
Key Details
Property Type Single Family Home
Sub Type Single Family Detached
Listing Status Active
Purchase Type For Sale
Square Footage 1,906 sqft
Price per Sqft $277
Subdivision Punta Gorda Isles Sec 21
MLS Listing ID RX-10951286
Bedrooms 3
Full Baths 2
Construction Status Resale
HOA Fees $483/mo
HOA Y/N Yes
Year Built 2023
Annual Tax Amount $883
Tax Year 2023
Lot Size 0.272 Acres
Property Description
Location
State FL
County Charlotte
Area 5940
Zoning RSF3.5
Rooms
Other Rooms None
Master Bath Dual Sinks, Separate Shower, Separate Tub
Interior
Interior Features Walk-in Closet
Heating Central, Electric
Cooling Central
Flooring Other
Furnishings Unfurnished
Exterior
Exterior Feature Custom Lighting
Parking Features Driveway, Garage - Attached
Garage Spaces 3.0
Utilities Available Cable, Electric, Public Sewer, Public Water, Underground
Amenities Available None
Waterfront Description Lake
View Lake
Roof Type Metal
Exposure North
Private Pool No
Building
Lot Description 1/4 to 1/2 Acre
Story 1.00
Foundation Block, Concrete, Stucco
Construction Status Resale
Others
Pets Allowed Yes
Senior Community No Hopa
Restrictions None
Acceptable Financing Cash, Conventional, FHA
Horse Property No
Membership Fee Required No
Listing Terms Cash, Conventional, FHA
Financing Cash,Conventional,FHA
"My job is to find and attract mastery-based agents to the office, protect the culture, and make sure everyone is happy! "






