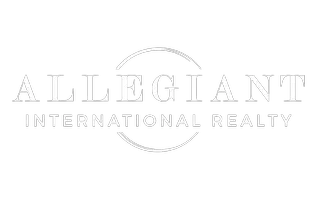
3 Beds
2 Baths
1,509 SqFt
3 Beds
2 Baths
1,509 SqFt
Key Details
Property Type Condo
Sub Type Condo/Coop
Listing Status Active
Purchase Type For Sale
Square Footage 1,509 sqft
Price per Sqft $795
Subdivision Bay Colony Condo
MLS Listing ID RX-10961902
Style 4+ Floors,Contemporary
Bedrooms 3
Full Baths 2
Construction Status Resale
HOA Fees $1,197/mo
HOA Y/N Yes
Min Days of Lease 60
Year Built 1988
Annual Tax Amount $4,199
Tax Year 2023
Property Description
Location
State FL
County Palm Beach
Community Bay Colony
Area 5220
Zoning RM-2--MULTI-FAMI
Rooms
Other Rooms Laundry-Util/Closet
Master Bath Separate Shower, Separate Tub
Interior
Interior Features Foyer
Heating Central, Electric
Cooling Central
Flooring Ceramic Tile
Furnishings Partially Furnished
Exterior
Exterior Feature Screened Balcony
Garage Assigned, Covered
Community Features Sold As-Is
Utilities Available Cable, Electric, Public Sewer, Public Water
Amenities Available Bike Storage, Bocce Ball, Cabana, Clubhouse, Community Room, Elevator, Fitness Center, Library, Lobby, Pickleball, Picnic Area, Pool, Tennis, Trash Chute, Whirlpool
Waterfront Yes
Waterfront Description Intracoastal,No Fixed Bridges,Ocean Access
View Garden, Intracoastal, Marina
Roof Type Comp Rolled,Concrete Tile
Present Use Sold As-Is
Exposure East
Private Pool No
Building
Story 1.00
Foundation CBS
Unit Floor 3
Construction Status Resale
Schools
Middle Schools Howell L. Watkins Middle School
High Schools William T. Dwyer High School
Others
Pets Allowed Restricted
HOA Fee Include Cable,Common Areas,Insurance-Bldg,Lawn Care,Maintenance-Exterior,Management Fees,Manager,Pest Control,Recrtnal Facility,Roof Maintenance,Sewer,Trash Removal,Water
Senior Community No Hopa
Restrictions Buyer Approval,Commercial Vehicles Prohibited,Lease OK w/Restrict,No Motorcycle,No RV,Tenant Approval
Security Features Entry Phone,Security Patrol
Acceptable Financing Cash, Conventional
Membership Fee Required No
Listing Terms Cash, Conventional
Financing Cash,Conventional
Pets Description Number Limit, Size Limit

"My job is to find and attract mastery-based agents to the office, protect the culture, and make sure everyone is happy! "






