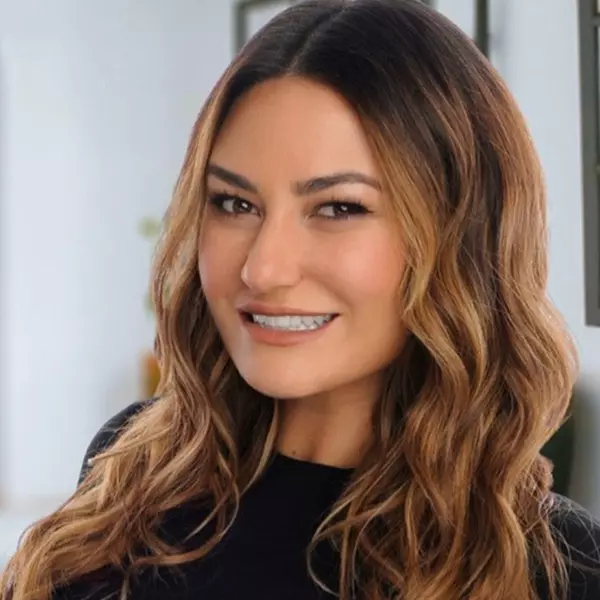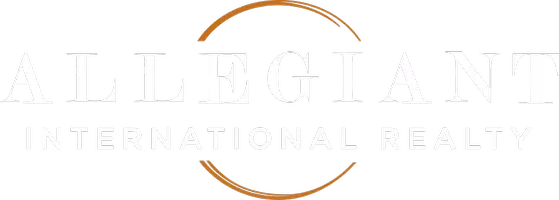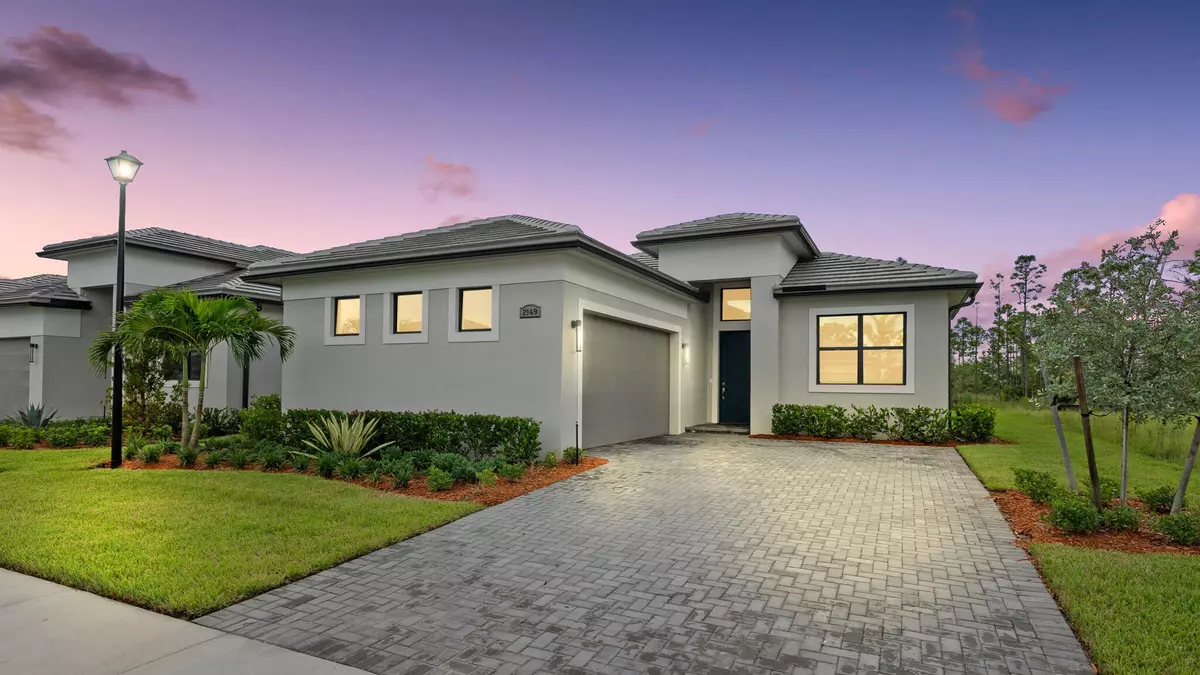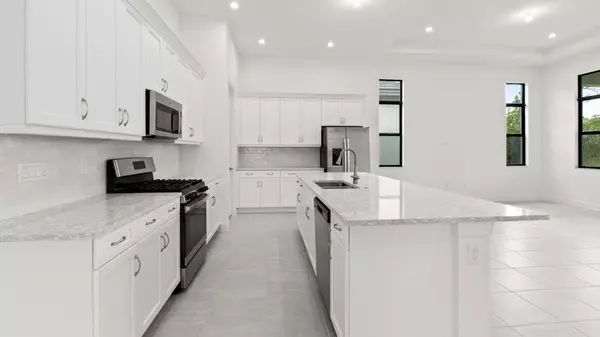
3 Beds
3 Baths
2,196 SqFt
3 Beds
3 Baths
2,196 SqFt
OPEN HOUSE
Sat Dec 28, 11:00am - 2:00pm
Sun Dec 29, 11:00am - 2:00pm
Key Details
Property Type Single Family Home
Sub Type Single Family Detached
Listing Status Active
Purchase Type For Sale
Square Footage 2,196 sqft
Price per Sqft $250
Subdivision Veranda Estates Phase 1
MLS Listing ID RX-10991699
Bedrooms 3
Full Baths 3
Construction Status New Construction
HOA Fees $246/mo
HOA Y/N Yes
Year Built 2024
Annual Tax Amount $3,401
Tax Year 2023
Lot Size 6,500 Sqft
Property Description
Location
State FL
County St. Lucie
Community Mosaic
Area 7750
Zoning Planne
Rooms
Other Rooms Den/Office, Family
Master Bath Mstr Bdrm - Ground
Interior
Interior Features Kitchen Island, Pantry, Walk-in Closet
Heating Central
Cooling Central
Flooring Tile
Furnishings Unfurnished
Exterior
Parking Features Garage - Attached
Garage Spaces 2.0
Utilities Available Electric, Public Sewer, Public Water
Amenities Available Fitness Center, Pickleball, Pool, Sidewalks
Waterfront Description None
Exposure Northwest
Private Pool No
Building
Lot Description < 1/4 Acre
Story 1.00
Foundation CBS
Construction Status New Construction
Others
Pets Allowed Yes
HOA Fee Include Common Areas,Lawn Care,Pest Control
Senior Community No Hopa
Restrictions Other
Security Features Gate - Unmanned
Acceptable Financing Cash, Conventional, FHA, VA
Horse Property No
Membership Fee Required No
Listing Terms Cash, Conventional, FHA, VA
Financing Cash,Conventional,FHA,VA

"My job is to find and attract mastery-based agents to the office, protect the culture, and make sure everyone is happy! "






