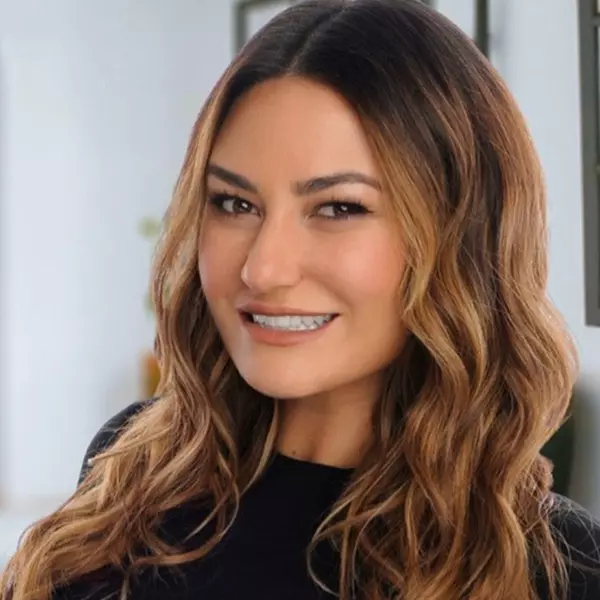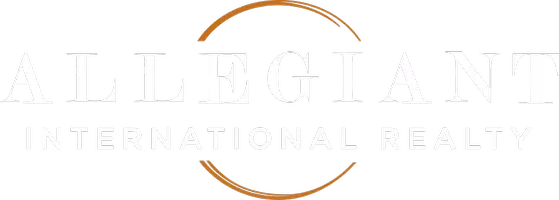
6 Beds
7.1 Baths
8,257 SqFt
6 Beds
7.1 Baths
8,257 SqFt
Key Details
Property Type Single Family Home
Sub Type Single Family Detached
Listing Status Active
Purchase Type For Sale
Square Footage 8,257 sqft
Price per Sqft $702
Subdivision Ranches
MLS Listing ID RX-10994359
Style Mediterranean
Bedrooms 6
Full Baths 7
Half Baths 1
Construction Status Resale
HOA Y/N No
Year Built 2003
Annual Tax Amount $40,978
Tax Year 2023
Lot Size 2.940 Acres
Property Description
Location
State FL
County Broward
Community Ranches
Area 3613
Zoning AE-1
Rooms
Other Rooms Atrium, Den/Office, Family, Laundry-Inside, Loft, Maid/In-Law, Recreation
Master Bath 2 Master Baths, Dual Sinks, Mstr Bdrm - Ground, Mstr Bdrm - Sitting, Separate Shower, Separate Tub, Whirlpool Spa
Interior
Interior Features Built-in Shelves, Closet Cabinets, Entry Lvl Lvng Area, Fireplace(s), Foyer, French Door, Kitchen Island, Laundry Tub, Pantry, Roman Tub, Second/Third Floor Concrete, Split Bedroom, Volume Ceiling, Walk-in Closet, Wet Bar
Heating Central, Electric, Zoned
Cooling Central, Electric, Zoned
Flooring Other, Wood Floor
Furnishings Unfurnished
Exterior
Exterior Feature Auto Sprinkler, Fence, Open Balcony, Room for Pool, Zoned Sprinkler
Garage 2+ Spaces, Drive - Circular, Garage - Attached
Garage Spaces 4.0
Community Features Sold As-Is, Gated Community
Utilities Available Cable, Electric, Public Water, Septic
Amenities Available Horses Permitted
Waterfront No
Waterfront Description None
View Garden
Roof Type Barrel
Present Use Sold As-Is
Exposure North
Private Pool No
Building
Lot Description 1 to < 2 Acres, 2 to < 3 Acres, 3 to < 4 Acres, Cul-De-Sac, Interior Lot, Paved Road
Story 2.00
Foundation Block, CBS, Stucco
Construction Status Resale
Schools
Elementary Schools Riverglades Elementary School
Middle Schools Westglades Middle School
High Schools Marjory Stoneman Douglas High School
Others
Pets Allowed Yes
HOA Fee Include None
Senior Community No Hopa
Restrictions None
Security Features Security Sys-Owned
Acceptable Financing Cash, Conventional
Membership Fee Required No
Listing Terms Cash, Conventional
Financing Cash,Conventional
Pets Description Horses Allowed

"My job is to find and attract mastery-based agents to the office, protect the culture, and make sure everyone is happy! "






