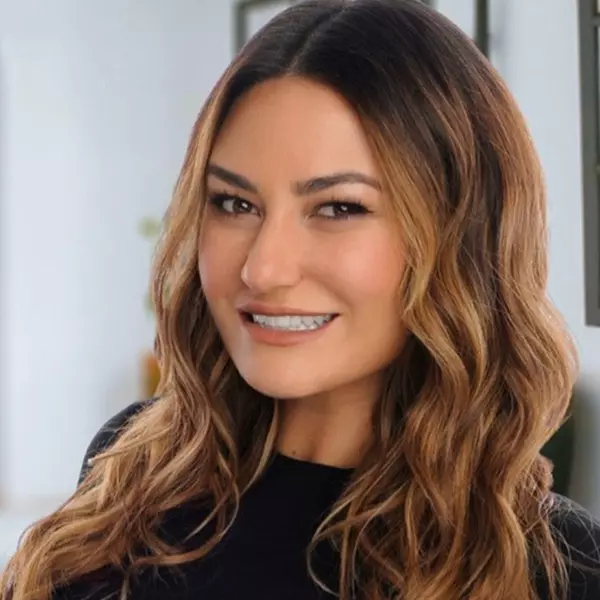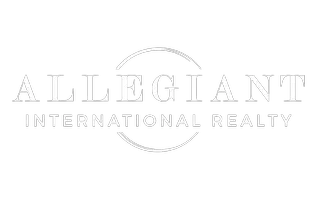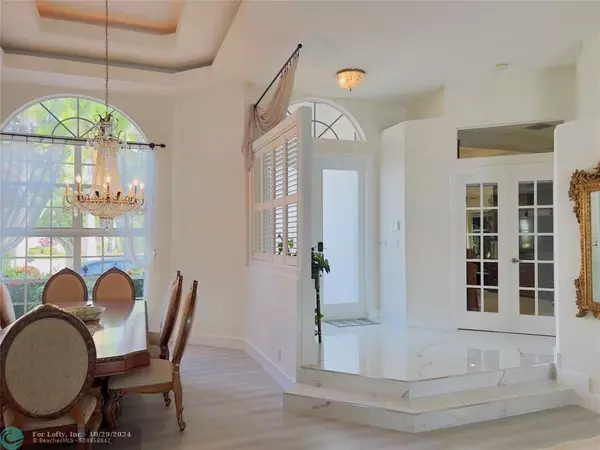
5 Beds
3.5 Baths
3,174 SqFt
5 Beds
3.5 Baths
3,174 SqFt
Key Details
Property Type Single Family Home
Sub Type Single
Listing Status Active
Purchase Type For Sale
Square Footage 3,174 sqft
Price per Sqft $393
Subdivision The Isles 145-36 B
MLS Listing ID F10455485
Style WF/Pool/No Ocean Access
Bedrooms 5
Full Baths 3
Half Baths 1
Construction Status Resale
HOA Fees $950/qua
HOA Y/N Yes
Year Built 1994
Annual Tax Amount $21,352
Tax Year 2023
Lot Size 0.420 Acres
Property Description
Location
State FL
County Broward County
Area North Broward 441 To Everglades (3611-3642)
Zoning RS-4
Rooms
Bedroom Description Entry Level,Sitting Area - Master Bedroom
Other Rooms Attic, Den/Library/Office, Family Room, Great Room, Utility Room/Laundry
Dining Room Breakfast Area, Eat-In Kitchen, Formal Dining
Interior
Interior Features Kitchen Island, Pantry, 3 Bedroom Split, Vaulted Ceilings, Volume Ceilings, Walk-In Closets
Heating Central Heat, Electric Heat
Cooling Ceiling Fans, Central Cooling
Flooring Tile Floors, Vinyl Floors
Equipment Automatic Garage Door Opener, Central Vacuum, Dishwasher, Disposal, Dryer, Electric Range, Electric Water Heater, Microwave, Other Equipment/Appliances, Refrigerator, Smoke Detector, Trash Compactor, Wall Oven, Washer
Exterior
Exterior Feature Barbecue, Built-In Grill, Deck, Exterior Lighting, Patio, Screened Porch, Storm/Security Shutters
Garage Attached
Garage Spaces 3.0
Pool Auto Pool Clean, Below Ground Pool, Equipment Stays, Screened
Community Features Gated Community
Waterfront Yes
Waterfront Description Canal Front
Water Access Y
Water Access Desc Private Dock
View Canal
Roof Type Curved/S-Tile Roof
Private Pool No
Building
Lot Description Less Than 1/4 Acre Lot
Foundation Cbs Construction
Sewer Municipal Sewer
Water Municipal Water
Construction Status Resale
Schools
Elementary Schools Westchester
Middle Schools Sawgrass Springs
High Schools Coral Glades High
Others
Pets Allowed Yes
HOA Fee Include 950
Senior Community No HOPA
Restrictions Ok To Lease With Res,Other Restrictions
Acceptable Financing Cash, Conventional, FHA
Membership Fee Required No
Listing Terms Cash, Conventional, FHA
Special Listing Condition As Is
Pets Description No Restrictions


"My job is to find and attract mastery-based agents to the office, protect the culture, and make sure everyone is happy! "






