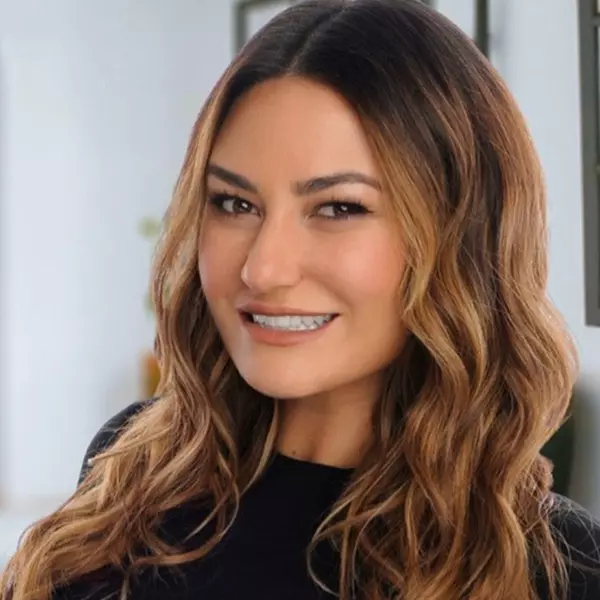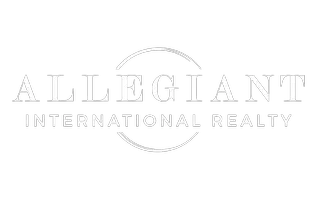
3 Beds
3 Baths
2,407 SqFt
3 Beds
3 Baths
2,407 SqFt
Key Details
Property Type Single Family Home
Sub Type Single Family Detached
Listing Status Active
Purchase Type For Sale
Square Footage 2,407 sqft
Price per Sqft $363
Subdivision Riverpoint At The Sands Phase I
MLS Listing ID RX-11018101
Style Courtyard,Mediterranean
Bedrooms 3
Full Baths 3
Construction Status Resale
HOA Fees $484/mo
HOA Y/N Yes
Year Built 2003
Annual Tax Amount $1,583
Tax Year 2023
Lot Size 8,189 Sqft
Property Description
Location
State FL
County St. Lucie
Community Riverpoint At The Sands
Area 7020
Zoning Planne
Rooms
Other Rooms Cabana Bath, Florida, Laundry-Inside, Pool Bath
Master Bath Mstr Bdrm - Ground, Mstr Bdrm - Sitting, Separate Shower, Separate Tub
Interior
Interior Features Closet Cabinets, Entry Lvl Lvng Area, French Door, Kitchen Island, Laundry Tub, Pantry, Roman Tub, Split Bedroom, Volume Ceiling, Walk-in Closet
Heating Central, Central Individual, Electric
Cooling Ceiling Fan, Central, Electric
Flooring Tile, Vinyl Floor
Furnishings Furnished
Exterior
Exterior Feature Auto Sprinkler, Cabana, Covered Patio, Lake/Canal Sprinkler, Outdoor Shower, Screened Patio
Garage 2+ Spaces, Driveway, Garage - Attached
Garage Spaces 2.0
Pool Heated, Inground, Screened, Spa
Community Features Sold As-Is, Gated Community
Utilities Available Cable, Electric, Public Sewer, Public Water
Amenities Available Beach Access by Easement, Bike - Jog, Boating, Cabana, Library, Pickleball, Picnic Area, Pool, Sidewalks, Tennis
Waterfront Yes
Waterfront Description Pond
View Lake, Pond, Pool
Roof Type S-Tile
Present Use Sold As-Is
Exposure West
Private Pool Yes
Building
Lot Description < 1/4 Acre, East of US-1, Private Road, Sidewalks
Story 1.00
Foundation Block, Concrete, Stucco
Construction Status Resale
Others
Pets Allowed Yes
HOA Fee Include Common Areas,Lawn Care,Manager,Recrtnal Facility,Security,Trash Removal
Senior Community No Hopa
Restrictions Commercial Vehicles Prohibited,Lease OK w/Restrict,Other,Tenant Approval
Security Features Entry Phone,Gate - Unmanned,Wall
Acceptable Financing Cash, Conventional
Membership Fee Required No
Listing Terms Cash, Conventional
Financing Cash,Conventional

"My job is to find and attract mastery-based agents to the office, protect the culture, and make sure everyone is happy! "






