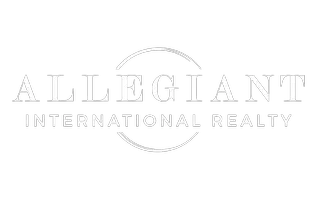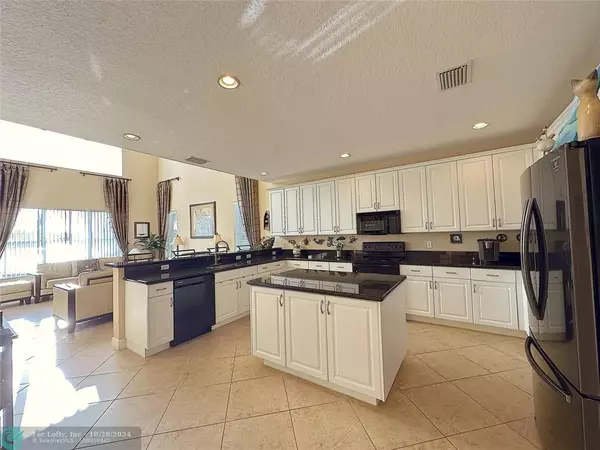
5 Beds
4 Baths
3,498 SqFt
5 Beds
4 Baths
3,498 SqFt
Key Details
Property Type Single Family Home
Sub Type Single
Listing Status Active
Purchase Type For Sale
Square Footage 3,498 sqft
Price per Sqft $225
Subdivision Falcon Trace
MLS Listing ID F10460067
Style WF/No Ocean Access
Bedrooms 5
Full Baths 4
Construction Status Resale
HOA Fees $190/mo
HOA Y/N Yes
Year Built 2007
Annual Tax Amount $4,588
Tax Year 2023
Lot Size 0.270 Acres
Property Description
Location
State FL
County Indian River County
Community Falcon Trace
Area Ir41
Rooms
Bedroom Description Master Bedroom Ground Level
Other Rooms Florida Room, Loft, Utility Room/Laundry
Dining Room Breakfast Area, Formal Dining, Snack Bar/Counter
Interior
Interior Features Built-Ins, Closet Cabinetry, Kitchen Island, Foyer Entry, Laundry Tub, Pantry, Walk-In Closets
Heating Other
Cooling Ceiling Fans, Central Cooling
Flooring Carpeted Floors, Tile Floors
Equipment Automatic Garage Door Opener, Dishwasher, Disposal, Dryer, Electric Range, Electric Water Heater, Microwave, Refrigerator, Smoke Detector, Washer
Furnishings Furniture For Sale
Exterior
Exterior Feature Electric Shutters, Exterior Lights, Patio, Room For Pool, Storm/Security Shutters
Garage Attached
Garage Spaces 3.0
Community Features Gated Community
Waterfront Yes
Waterfront Description Lake Front
Water Access Y
Water Access Desc Other
View Lake
Roof Type Barrel Roof
Private Pool No
Building
Lot Description 1/4 To Less Than 1/2 Acre Lot
Foundation Concrete Block Construction
Sewer Municipal Sewer
Water Municipal Water
Construction Status Resale
Others
Pets Allowed Yes
HOA Fee Include 190
Senior Community No HOPA
Restrictions Ok To Lease With Res
Acceptable Financing Cash, Conventional
Membership Fee Required No
Listing Terms Cash, Conventional
Special Listing Condition As Is, Disclosure
Pets Description No Aggressive Breeds


"My job is to find and attract mastery-based agents to the office, protect the culture, and make sure everyone is happy! "






