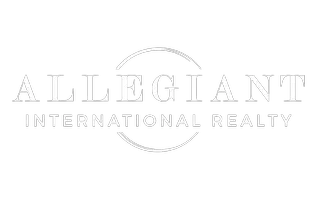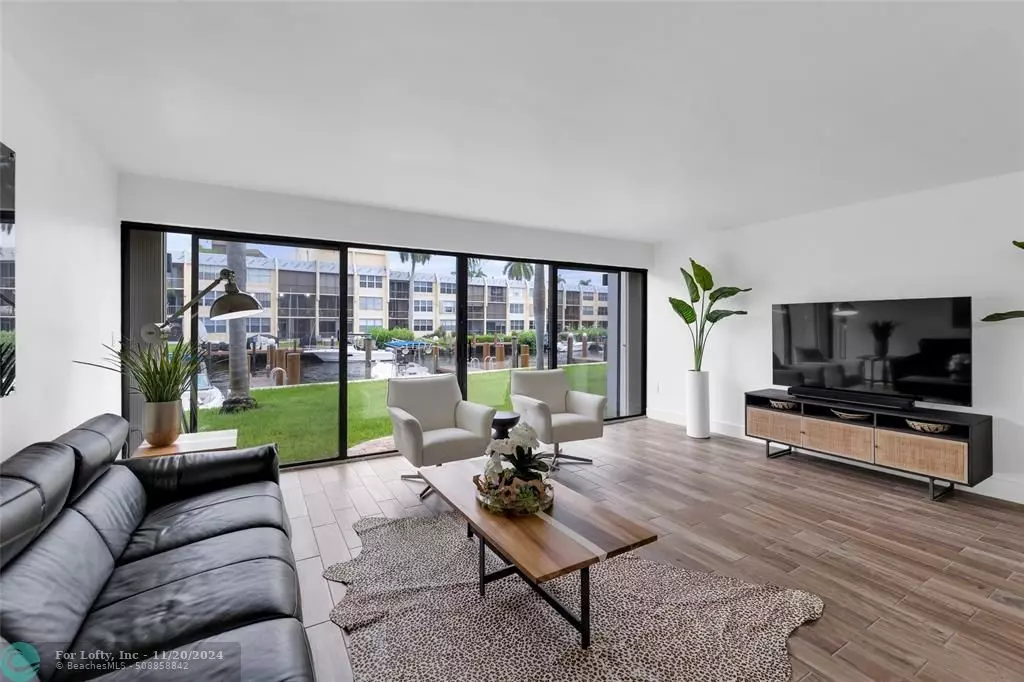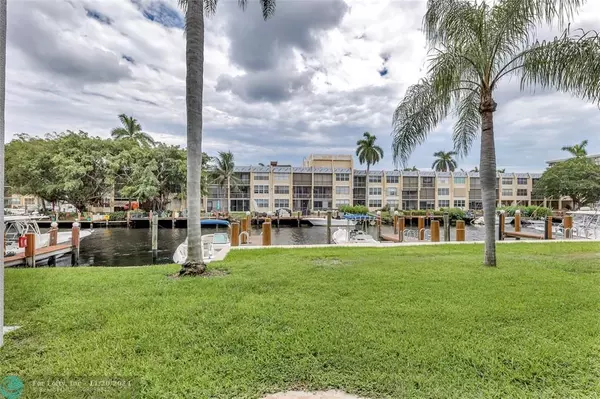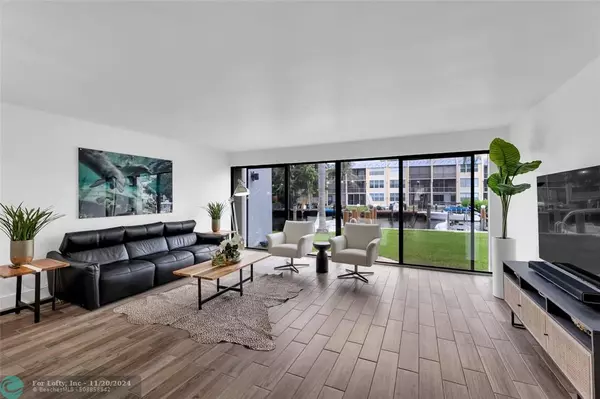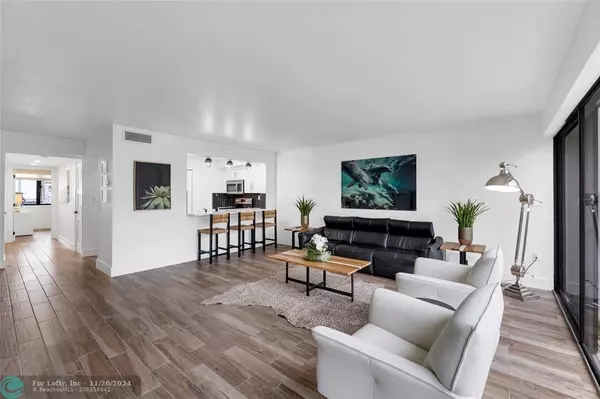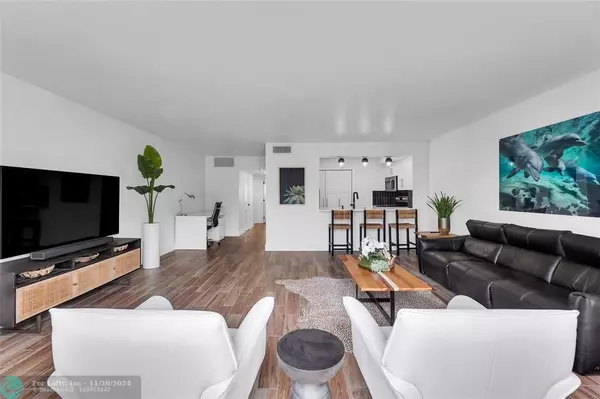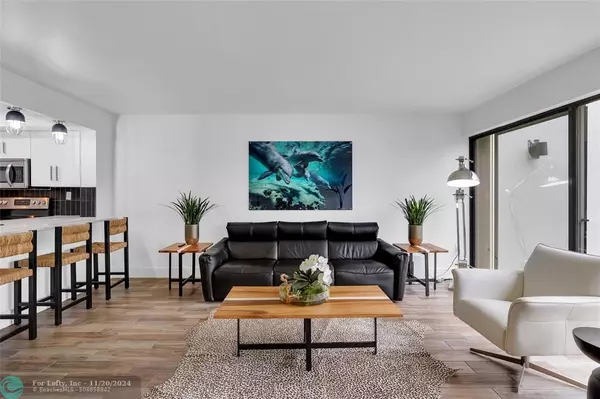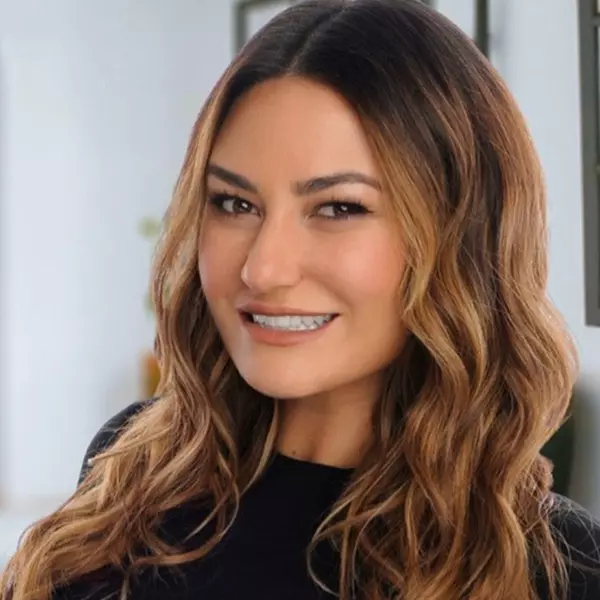
1 Bed
1.5 Baths
885 SqFt
1 Bed
1.5 Baths
885 SqFt
OPEN HOUSE
Sat Nov 23, 1:30pm - 3:30pm
Key Details
Property Type Condo
Sub Type Condo
Listing Status Active
Purchase Type For Sale
Square Footage 885 sqft
Price per Sqft $508
Subdivision Nobel Point Condominium
MLS Listing ID F10462085
Style Condo 1-4 Stories
Bedrooms 1
Full Baths 1
Half Baths 1
Construction Status Resale
HOA Fees $501/mo
HOA Y/N Yes
Year Built 1980
Annual Tax Amount $6,205
Tax Year 2023
Property Description
Location
State FL
County Broward County
Area North Broward Us1 To Dixie Hwy (3311-3342)
Building/Complex Name NOBEL POINT CONDOMINIUM
Rooms
Bedroom Description At Least 1 Bedroom Ground Level,Entry Level,Master Bedroom Ground Level
Dining Room Dining/Living Room, Snack Bar/Counter
Interior
Interior Features First Floor Entry, Built-Ins, Closet Cabinetry, Foyer Entry, Handicap Accessible, Pantry, Walk-In Closets
Heating Central Heat
Cooling Central Cooling
Flooring Other Floors
Equipment Dishwasher, Disposal, Dryer, Electric Range, Electric Water Heater, Microwave, Refrigerator, Self Cleaning Oven, Washer
Furnishings Furniture Negotiable
Exterior
Exterior Feature Barbecue, Storm/Security Shutters, Tennis Court
Community Features Gated Community
Amenities Available Bbq/Picnic Area, Bike Storage, Boat Dock, Clubhouse-Clubroom, Fitness Center, Exterior Lighting, Heated Pool, Internet Included, Kitchen Facilities, Library, Pickleball, Sauna, Spa/Hot Tub, Tennis
Waterfront Yes
Waterfront Description Canal Front,Ocean Access,One Fixed Bridge,Seawall
Water Access Y
Water Access Desc Dock Available,Private Dock
Private Pool No
Building
Unit Features Canal,Pool Area View,Tennis Court View
Entry Level 1
Foundation Concrete Block Construction, Stucco Exterior Construction
Unit Floor 1
Construction Status Resale
Others
Pets Allowed Yes
HOA Fee Include 501
Senior Community No HOPA
Restrictions Min.Down Payment Req.,No Corporate Buyer,No Lease First 2 Years
Security Features Card Entry,Phone Entry,Tv Camera
Acceptable Financing Cash, Conventional
Membership Fee Required No
Listing Terms Cash, Conventional
Special Listing Condition Flood Zone, Restriction On Pets, Wheelchair Designed
Pets Description No Aggressive Breeds


"My job is to find and attract mastery-based agents to the office, protect the culture, and make sure everyone is happy! "
