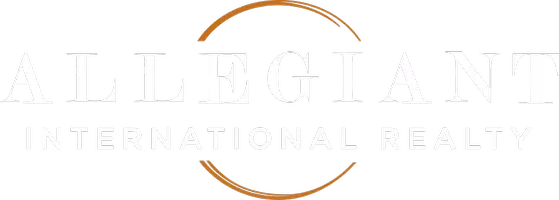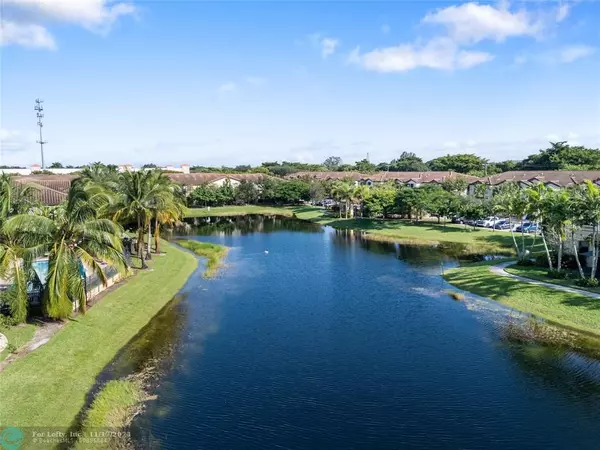
3 Beds
2.5 Baths
1,486 SqFt
3 Beds
2.5 Baths
1,486 SqFt
Key Details
Property Type Townhouse
Sub Type Townhouse
Listing Status Active
Purchase Type For Sale
Square Footage 1,486 sqft
Price per Sqft $335
Subdivision Ashton Parc
MLS Listing ID F10466806
Style Townhouse Fee Simple
Bedrooms 3
Full Baths 2
Half Baths 1
Construction Status Resale
HOA Fees $155/mo
HOA Y/N Yes
Year Built 2016
Annual Tax Amount $8,836
Tax Year 2023
Property Description
Location
State FL
County Broward County
Area North Broward 441 To Everglades (3611-3642)
Building/Complex Name Ashton Parc
Rooms
Bedroom Description Master Bedroom Upstairs
Interior
Interior Features First Floor Entry, Kitchen Island, Walk-In Closets
Heating Central Heat
Cooling Central Cooling
Flooring Carpeted Floors, Tile Floors
Equipment Automatic Garage Door Opener, Dishwasher, Disposal, Dryer, Electric Range, Electric Water Heater, Microwave, Refrigerator, Smoke Detector
Exterior
Exterior Feature Open Porch, Patio
Garage Attached
Garage Spaces 1.0
Amenities Available Pool
Water Access N
Private Pool No
Building
Unit Features Other View
Foundation Concrete Block Construction
Unit Floor 1
Construction Status Resale
Others
Pets Allowed Yes
HOA Fee Include 155
Senior Community No HOPA
Restrictions Other Restrictions
Security Features Other Security
Acceptable Financing Cash, Conventional
Membership Fee Required No
Listing Terms Cash, Conventional
Pets Description No Restrictions


"My job is to find and attract mastery-based agents to the office, protect the culture, and make sure everyone is happy! "






