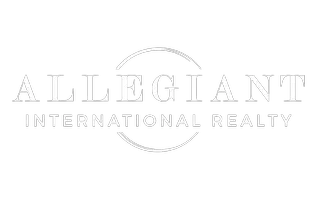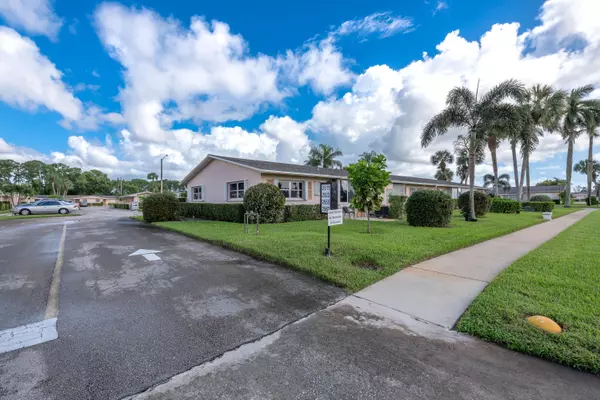
1 Bed
1 Bath
611 SqFt
1 Bed
1 Bath
611 SqFt
Key Details
Property Type Single Family Home
Sub Type Villa
Listing Status Active
Purchase Type For Sale
Square Footage 611 sqft
Price per Sqft $183
Subdivision Cresthaven Villas Condo 25
MLS Listing ID RX-11031050
Style < 4 Floors,Traditional
Bedrooms 1
Full Baths 1
Construction Status Resale
HOA Fees $335/mo
HOA Y/N Yes
Year Built 1972
Annual Tax Amount $1,285
Tax Year 2023
Property Description
Location
State FL
County Palm Beach
Community Cresthaven Villas
Area 5720
Zoning RH
Rooms
Other Rooms Attic
Master Bath Mstr Bdrm - Ground, Separate Shower
Interior
Interior Features Entry Lvl Lvng Area
Heating Central, Electric
Cooling Ceiling Fan, Central, Electric
Flooring Ceramic Tile
Furnishings Furnished
Exterior
Exterior Feature Covered Patio, Screened Patio, Shutters
Garage Assigned, Guest
Community Features Foreign Seller, Sold As-Is
Utilities Available Cable, Electric, Public Sewer, Public Water
Amenities Available Clubhouse, Common Laundry, Community Room, Fitness Center, Internet Included, Pool, Shuffleboard
Waterfront No
Waterfront Description Canal Width 81 - 120
View Canal
Roof Type Comp Shingle
Present Use Foreign Seller,Sold As-Is
Exposure South
Private Pool No
Building
Lot Description Cul-De-Sac, Paved Road, Sidewalks
Story 1.00
Foundation CBS, Stucco
Unit Floor 1
Construction Status Resale
Schools
Elementary Schools Clifford O Taylor/Kirklane Elementary
Middle Schools L C Swain Middle School
High Schools John I. Leonard High School
Others
Pets Allowed Yes
HOA Fee Include Cable,Common Areas,Insurance-Bldg,Laundry Facilities,Lawn Care,Maintenance-Exterior,Management Fees,Other,Recrtnal Facility,Roof Maintenance,Sewer,Water
Senior Community Verified
Restrictions Buyer Approval,Commercial Vehicles Prohibited,Interview Required,Lease OK w/Restrict,Tenant Approval
Security Features None
Acceptable Financing Cash, Conventional
Membership Fee Required No
Listing Terms Cash, Conventional
Financing Cash,Conventional

"My job is to find and attract mastery-based agents to the office, protect the culture, and make sure everyone is happy! "






