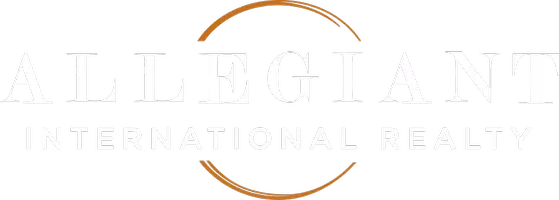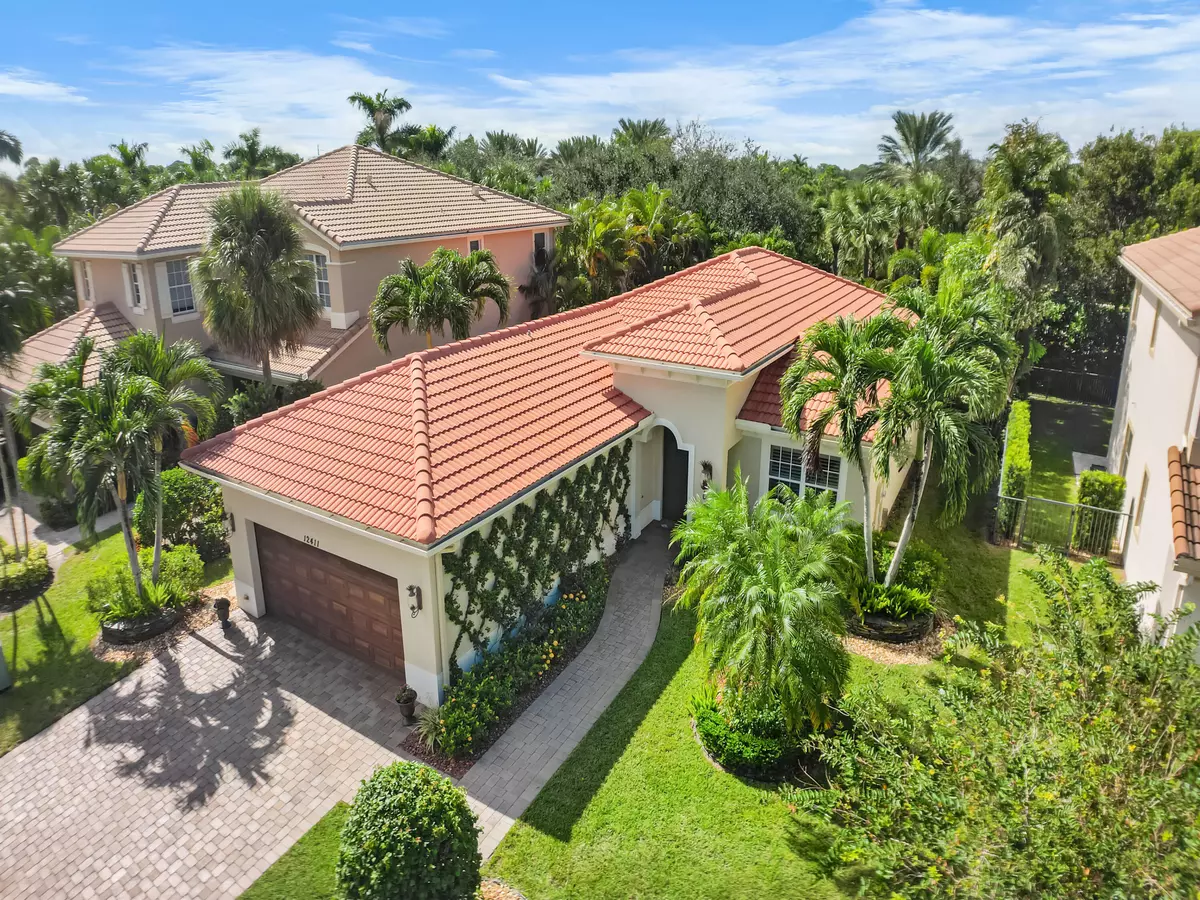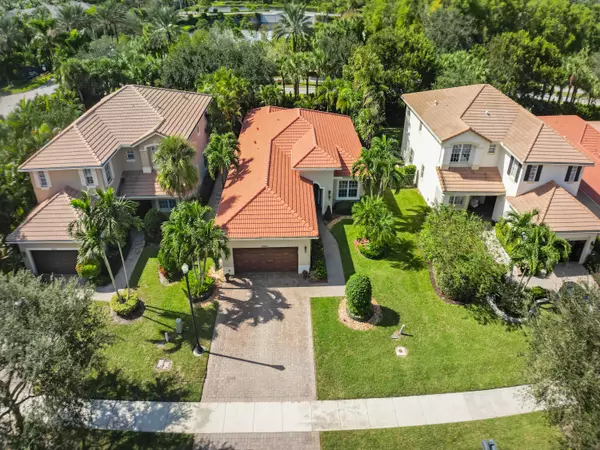
4 Beds
2.1 Baths
2,001 SqFt
4 Beds
2.1 Baths
2,001 SqFt
Key Details
Property Type Single Family Home
Sub Type Single Family Detached
Listing Status Active
Purchase Type For Sale
Square Footage 2,001 sqft
Price per Sqft $499
Subdivision Paloma
MLS Listing ID RX-11031285
Style Mediterranean
Bedrooms 4
Full Baths 2
Half Baths 1
Construction Status Resale
HOA Fees $410/mo
HOA Y/N Yes
Year Built 2009
Annual Tax Amount $7,731
Tax Year 2023
Lot Size 7,275 Sqft
Property Description
Location
State FL
County Palm Beach
Community Paloma
Area 5310
Zoning RL3(ci
Rooms
Other Rooms Attic, Great
Master Bath Dual Sinks, Mstr Bdrm - Ground, Mstr Bdrm - Sitting, Separate Shower, Separate Tub
Interior
Interior Features Entry Lvl Lvng Area, Foyer, Kitchen Island, Laundry Tub, Pantry, Roman Tub, Volume Ceiling, Walk-in Closet
Heating Central, Electric
Cooling Ceiling Fan, Central, Electric
Flooring Ceramic Tile, Wood Floor
Furnishings Unfurnished
Exterior
Exterior Feature Auto Sprinkler, Covered Patio, Zoned Sprinkler
Garage 2+ Spaces, Garage - Attached, Vehicle Restrictions
Garage Spaces 2.0
Community Features Sold As-Is, Gated Community
Utilities Available Cable, Electric, Public Sewer, Public Water
Amenities Available Cabana, Clubhouse, Community Room, Fitness Center, Playground, Pool, Sidewalks, Street Lights
Waterfront No
Waterfront Description None
View Garden
Roof Type Barrel
Present Use Sold As-Is
Exposure Southeast
Private Pool No
Building
Lot Description < 1/4 Acre
Story 1.00
Foundation CBS
Construction Status Resale
Schools
Elementary Schools Timber Trace Elementary School
Middle Schools Watson B. Duncan Middle School
High Schools William T. Dwyer High School
Others
Pets Allowed Yes
HOA Fee Include Cable,Common Areas,Lawn Care,Reserve Funds,Security
Senior Community No Hopa
Restrictions Buyer Approval,Commercial Vehicles Prohibited,Lease OK,No Motorcycle,No Truck
Security Features Gate - Unmanned,Security Sys-Owned
Acceptable Financing Cash, Conventional
Membership Fee Required No
Listing Terms Cash, Conventional
Financing Cash,Conventional

"My job is to find and attract mastery-based agents to the office, protect the culture, and make sure everyone is happy! "






