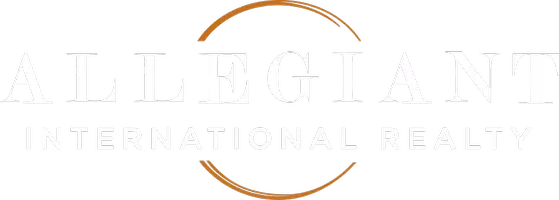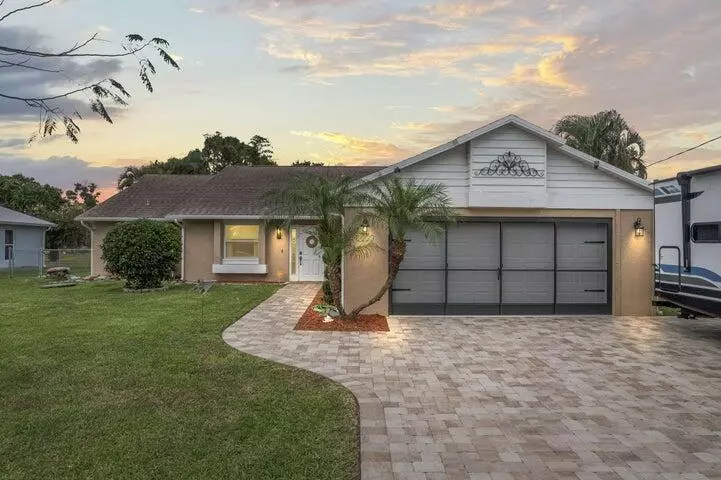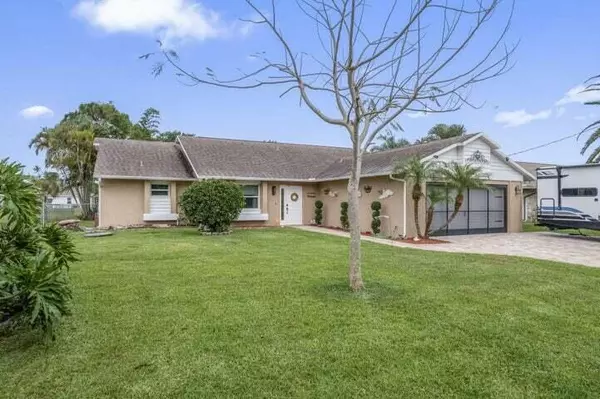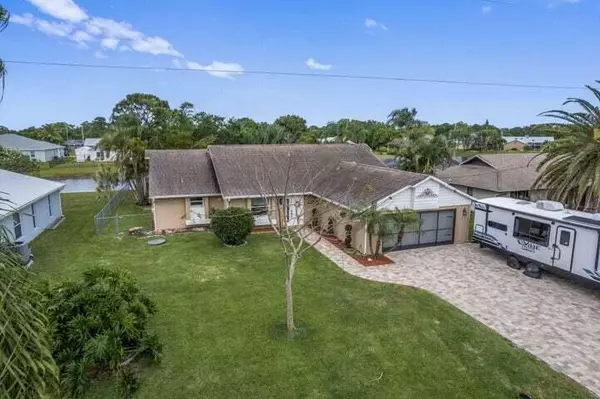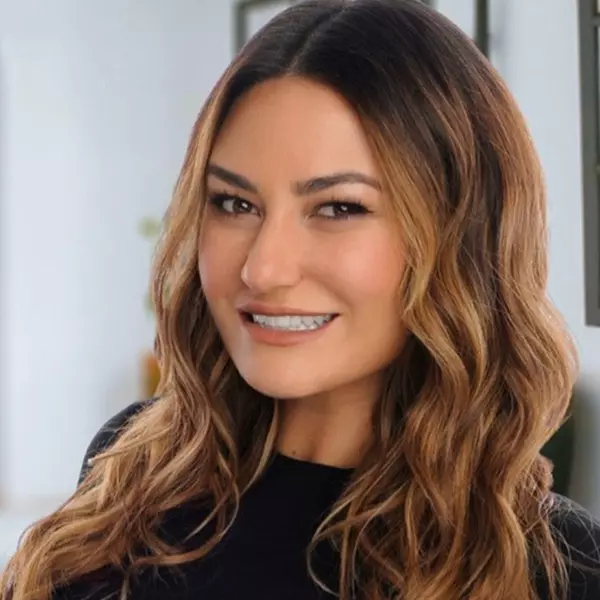
3 Beds
2 Baths
1,518 SqFt
3 Beds
2 Baths
1,518 SqFt
Key Details
Property Type Single Family Home
Sub Type Single Family Detached
Listing Status Active
Purchase Type For Sale
Square Footage 1,518 sqft
Price per Sqft $270
Subdivision Port St Lucie Section 30
MLS Listing ID RX-11034731
Style Traditional
Bedrooms 3
Full Baths 2
Construction Status Resale
HOA Y/N No
Year Built 1987
Annual Tax Amount $4,481
Tax Year 2024
Lot Size 10,000 Sqft
Property Description
Location
State FL
County St. Lucie
Area 7190
Zoning RS-2PS
Rooms
Other Rooms Laundry-Inside, Laundry-Util/Closet
Master Bath Combo Tub/Shower
Interior
Interior Features Entry Lvl Lvng Area, Split Bedroom, Walk-in Closet
Heating Central, Electric, Solar
Cooling Ceiling Fan, Central, Electric
Flooring Ceramic Tile, Laminate
Furnishings Unfurnished
Exterior
Exterior Feature Fence, Fruit Tree(s), Screen Porch, Shed, Shutters, Solar Panels
Parking Features 2+ Spaces, Garage - Attached
Garage Spaces 2.0
Community Features Sold As-Is
Utilities Available Cable, Public Sewer, Public Water, Well Water
Amenities Available Spa-Hot Tub
Waterfront Description Interior Canal
View Canal
Roof Type Comp Shingle
Present Use Sold As-Is
Exposure Southwest
Private Pool No
Building
Lot Description < 1/4 Acre, East of US-1, Treed Lot
Story 1.00
Foundation CBS, Stucco
Construction Status Resale
Others
Pets Allowed Yes
Senior Community No Hopa
Restrictions None
Acceptable Financing Cash, Conventional, FHA, VA
Membership Fee Required No
Listing Terms Cash, Conventional, FHA, VA
Financing Cash,Conventional,FHA,VA

"My job is to find and attract mastery-based agents to the office, protect the culture, and make sure everyone is happy! "
