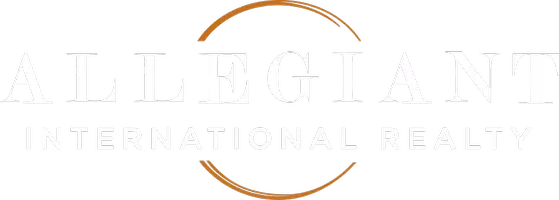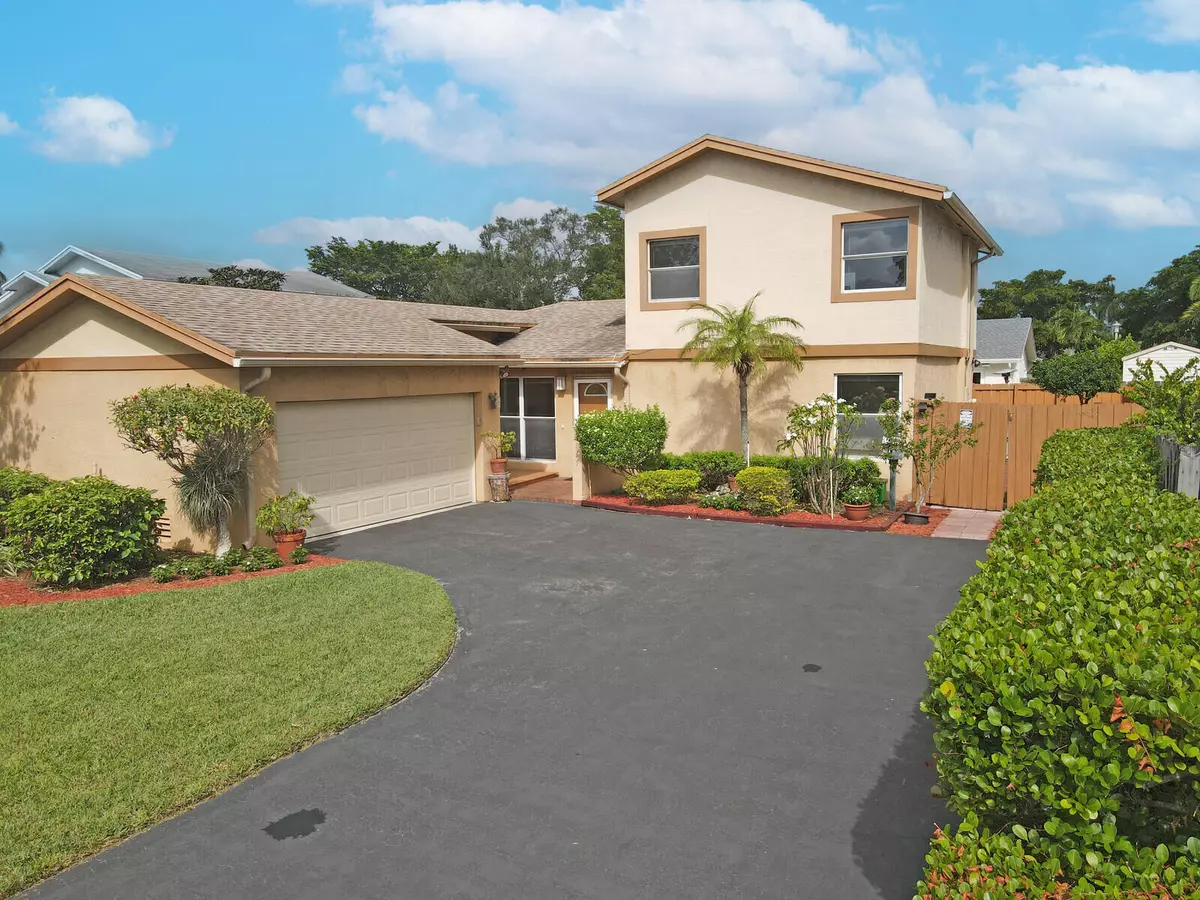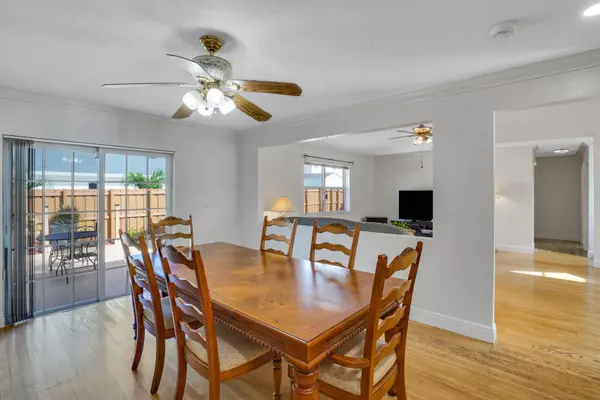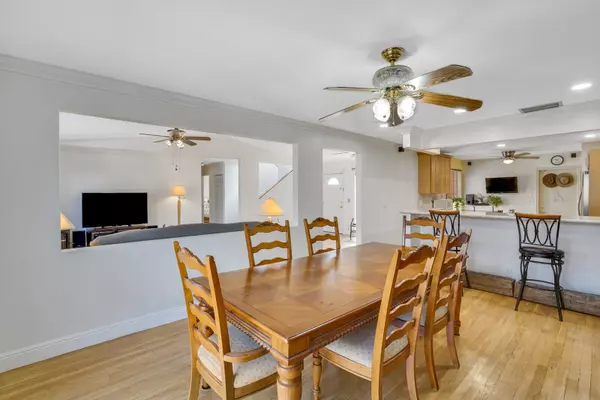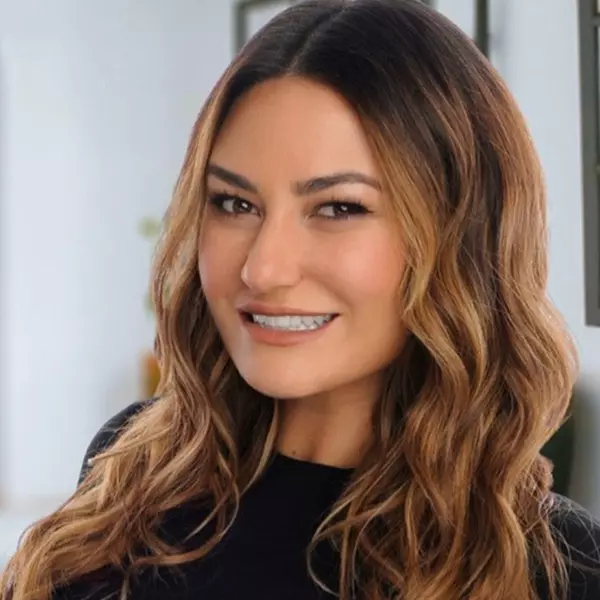
3 Beds
2 Baths
1,770 SqFt
3 Beds
2 Baths
1,770 SqFt
Key Details
Property Type Single Family Home
Sub Type Single Family Detached
Listing Status Active Under Contract
Purchase Type For Sale
Square Footage 1,770 sqft
Price per Sqft $338
Subdivision Villages Of Hillsboro Sec 1
MLS Listing ID RX-11035008
Style < 4 Floors
Bedrooms 3
Full Baths 2
Construction Status Resale
HOA Fees $17/mo
HOA Y/N Yes
Year Built 1981
Annual Tax Amount $2,782
Tax Year 2023
Lot Size 7,000 Sqft
Property Description
Location
State FL
County Broward
Area 3417
Zoning RS-5
Rooms
Other Rooms Cabana Bath, Laundry-Inside, Laundry-Util/Closet
Master Bath Mstr Bdrm - Sitting, Mstr Bdrm - Upstairs, Separate Shower
Interior
Interior Features Pantry, Split Bedroom, Volume Ceiling
Heating Central, Electric
Cooling Ceiling Fan, Central, Electric
Flooring Carpet, Ceramic Tile, Parquet Floor, Wood Floor
Furnishings Unfurnished
Exterior
Exterior Feature Auto Sprinkler, Fence, Fruit Tree(s), Open Patio
Parking Features Driveway, Garage - Attached
Garage Spaces 2.0
Pool Inground
Utilities Available Public Sewer, Public Water
Amenities Available Bike - Jog, Sidewalks
Waterfront Description None
Roof Type Comp Shingle
Exposure South
Private Pool Yes
Building
Lot Description < 1/4 Acre, West of US-1
Story 2.00
Foundation CBS, Stucco
Construction Status Resale
Schools
Elementary Schools Quiet Waters Elementary School
Middle Schools Lyons Creek Middle School
High Schools Monarch High School
Others
Pets Allowed Yes
HOA Fee Include Other
Senior Community No Hopa
Restrictions Lease OK
Acceptable Financing Cash, Conventional
Membership Fee Required No
Listing Terms Cash, Conventional
Financing Cash,Conventional

"My job is to find and attract mastery-based agents to the office, protect the culture, and make sure everyone is happy! "
