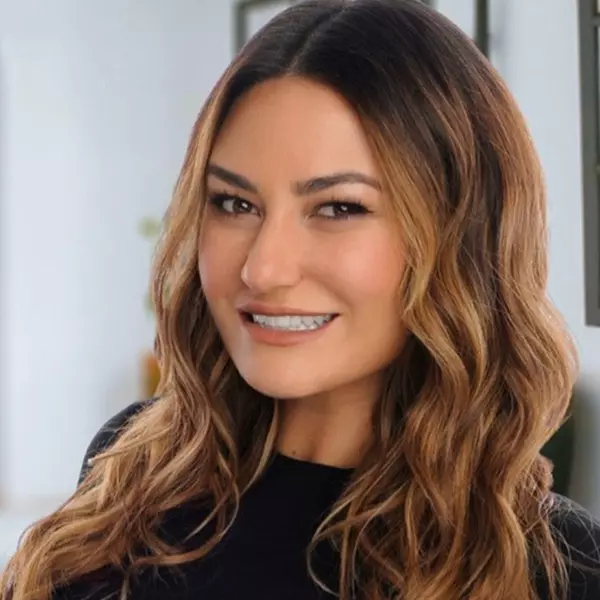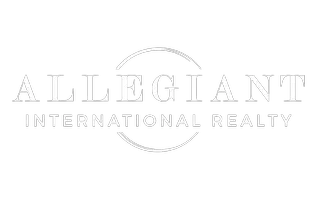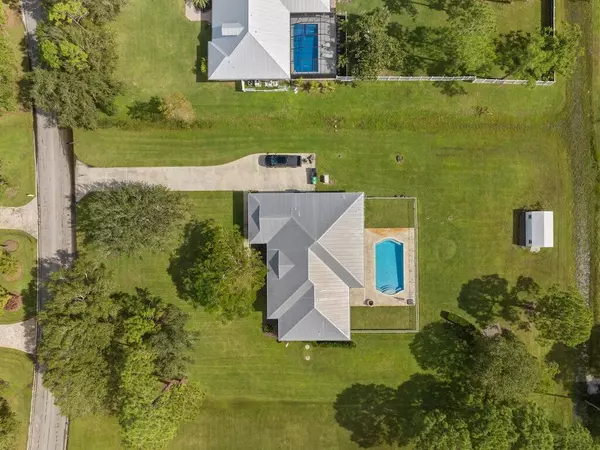
4 Beds
3 Baths
2,551 SqFt
4 Beds
3 Baths
2,551 SqFt
Key Details
Property Type Single Family Home
Sub Type Single Family Detached
Listing Status Active
Purchase Type For Sale
Square Footage 2,551 sqft
Price per Sqft $431
Subdivision Pine Hollow
MLS Listing ID RX-11035384
Style Ranch
Bedrooms 4
Full Baths 3
Construction Status Resale
HOA Fees $6/mo
HOA Y/N Yes
Year Built 2004
Annual Tax Amount $4,435
Tax Year 2023
Lot Size 1.007 Acres
Property Description
Location
State FL
County St. Lucie
Community Pine Hollow
Area 7300
Zoning AG-2.5
Rooms
Other Rooms Den/Office, Great, Laundry-Inside
Master Bath Dual Sinks, Separate Shower, Separate Tub
Interior
Interior Features Foyer, Kitchen Island, Pantry, Split Bedroom, Walk-in Closet
Heating Central, Electric
Cooling Ceiling Fan, Central, Electric
Flooring Tile
Furnishings Furniture Negotiable
Exterior
Exterior Feature Covered Patio, Screen Porch, Shed, Shutters
Garage 2+ Spaces, Driveway, Garage - Attached, RV/Boat
Garage Spaces 2.0
Pool Inground
Community Features Sold As-Is
Utilities Available Septic, Well Water
Amenities Available None
Waterfront No
Waterfront Description None
Roof Type Metal
Present Use Sold As-Is
Exposure North
Private Pool Yes
Building
Lot Description 1 to < 2 Acres, Paved Road
Story 1.00
Foundation CBS
Construction Status Resale
Others
Pets Allowed Yes
HOA Fee Include None
Senior Community No Hopa
Restrictions Other
Acceptable Financing Cash, Conventional
Membership Fee Required No
Listing Terms Cash, Conventional
Financing Cash,Conventional

"My job is to find and attract mastery-based agents to the office, protect the culture, and make sure everyone is happy! "






