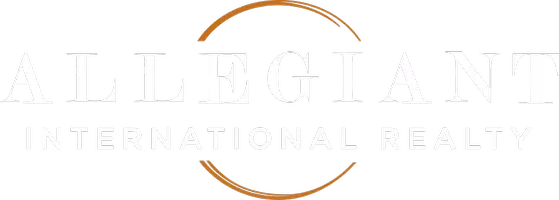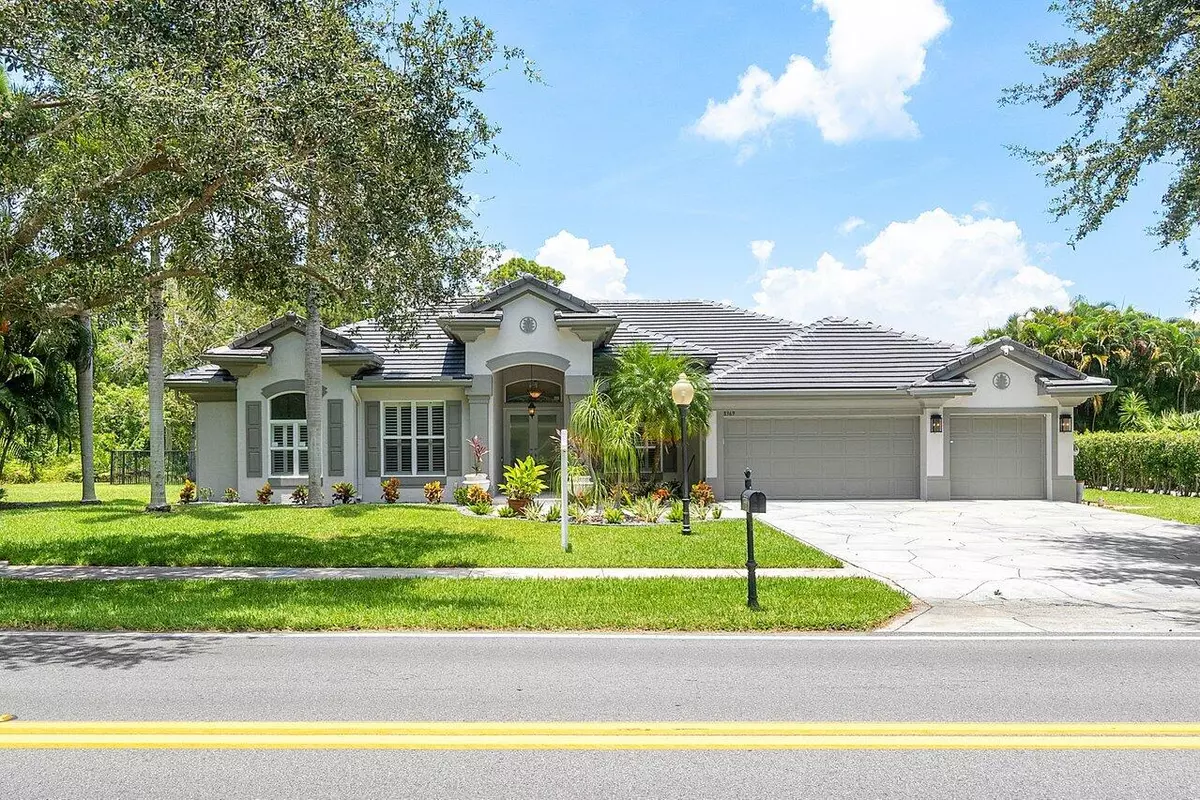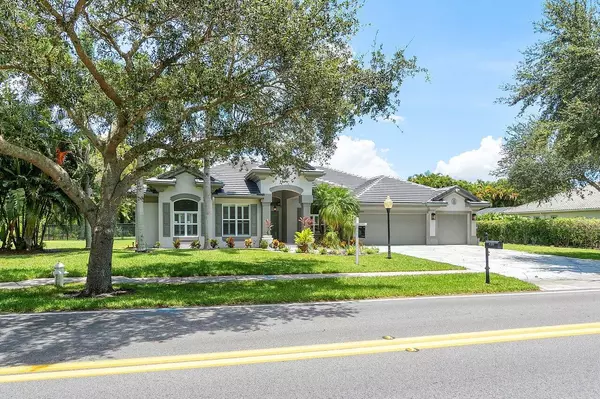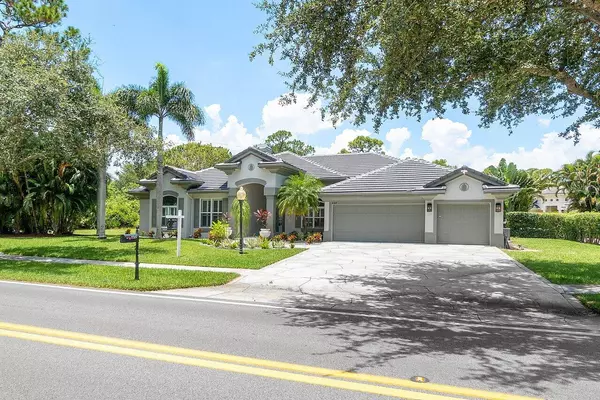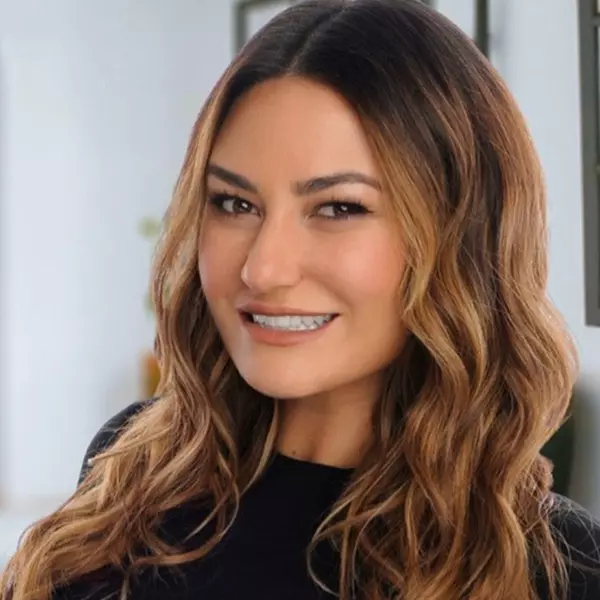
5 Beds
3.1 Baths
3,360 SqFt
5 Beds
3.1 Baths
3,360 SqFt
Key Details
Property Type Single Family Home
Sub Type Single Family Detached
Listing Status Active
Purchase Type For Sale
Square Footage 3,360 sqft
Price per Sqft $505
Subdivision Jupiter River Estates/The Moorings
MLS Listing ID RX-11036528
Style Mediterranean
Bedrooms 5
Full Baths 3
Half Baths 1
Construction Status Resale
HOA Fees $38/mo
HOA Y/N Yes
Year Built 1999
Annual Tax Amount $18,487
Tax Year 2024
Lot Size 0.565 Acres
Property Description
Location
State FL
County Martin
Community Jupiter River Estates
Area 5020 - Jupiter/Hobe Sound (Martin County) - South Of Bridge Rd
Zoning residential
Rooms
Other Rooms Family, Laundry-Inside
Master Bath Dual Sinks, Mstr Bdrm - Ground, Separate Shower, Separate Tub
Interior
Interior Features Built-in Shelves, Ctdrl/Vault Ceilings, Fireplace(s), Foyer, Kitchen Island, Walk-in Closet
Heating Central, Electric
Cooling Ceiling Fan, Central, Electric
Flooring Vinyl Floor
Furnishings Furniture Negotiable
Exterior
Exterior Feature Auto Sprinkler, Fence, Screened Patio, Zoned Sprinkler
Garage 2+ Spaces, Driveway, Garage - Attached
Garage Spaces 3.0
Pool Gunite, Heated, Inground, Salt Chlorination, Screened
Utilities Available Cable, Electric, Public Sewer, Public Water
Amenities Available Pickleball, Tennis
Waterfront No
Waterfront Description None
View Other
Roof Type Flat Tile
Exposure South
Private Pool Yes
Building
Lot Description 1/2 to < 1 Acre
Story 1.00
Foundation Block, CBS, Stucco
Construction Status Resale
Schools
Elementary Schools Hobe Sound Elementary School
Middle Schools Murray Middle School
High Schools South Fork High School
Others
Pets Allowed Yes
Senior Community No Hopa
Restrictions Commercial Vehicles Prohibited
Acceptable Financing Cash, Conventional
Membership Fee Required No
Listing Terms Cash, Conventional
Financing Cash,Conventional

"My job is to find and attract mastery-based agents to the office, protect the culture, and make sure everyone is happy! "
