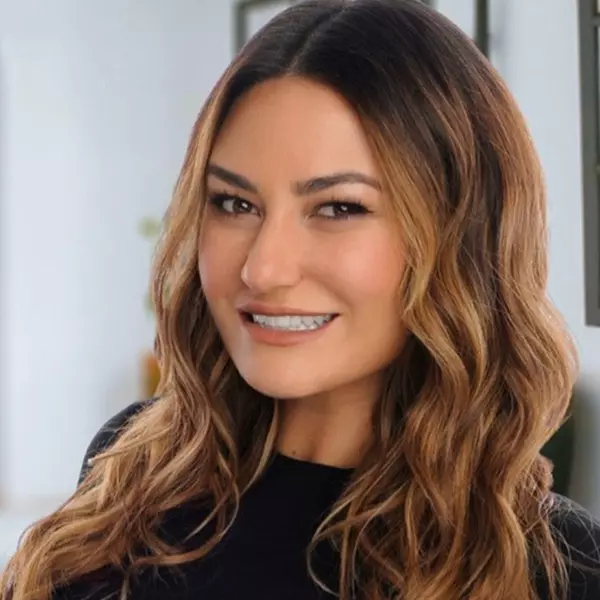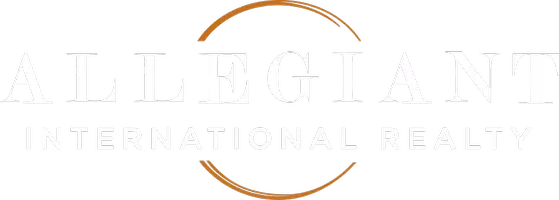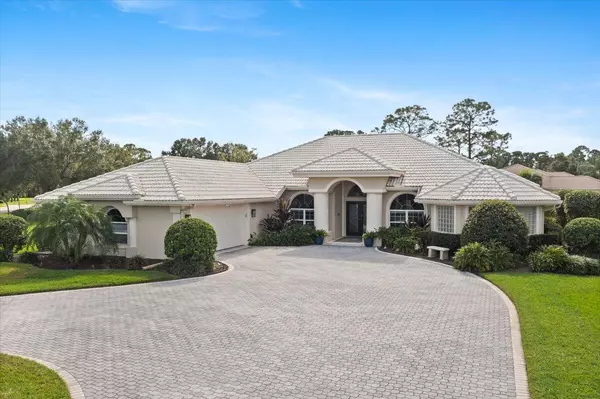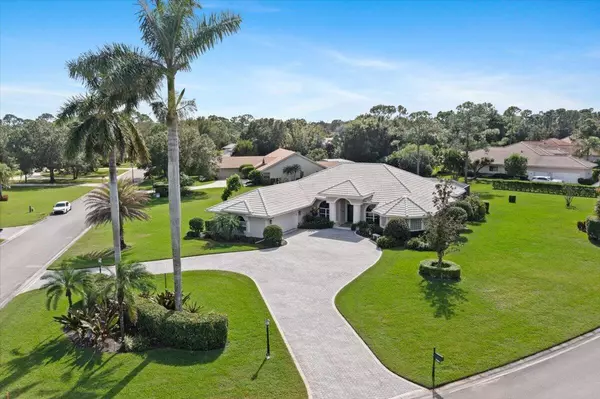
3 Beds
3 Baths
2,722 SqFt
3 Beds
3 Baths
2,722 SqFt
OPEN HOUSE
Sun Dec 08, 1:00pm - 4:00pm
Key Details
Property Type Single Family Home
Sub Type Single Family Detached
Listing Status Active
Purchase Type For Sale
Square Footage 2,722 sqft
Price per Sqft $366
Subdivision Pga Village
MLS Listing ID RX-11037662
Style Ranch,Traditional
Bedrooms 3
Full Baths 3
Construction Status Resale
HOA Fees $304/mo
HOA Y/N Yes
Year Built 1999
Annual Tax Amount $7,344
Tax Year 2024
Lot Size 0.750 Acres
Property Description
Location
State FL
County St. Lucie
Community Pga Village
Area 7600
Zoning Residential
Rooms
Other Rooms Den/Office, Family, Laundry-Inside, Storage
Master Bath Dual Sinks, Separate Shower, Separate Tub
Interior
Interior Features Fireplace(s), Foyer, Kitchen Island, Laundry Tub, Pantry, Split Bedroom, Volume Ceiling, Walk-in Closet
Heating Central, Electric
Cooling Ceiling Fan, Central, Electric
Flooring Carpet, Clay Tile
Furnishings Furniture Negotiable
Exterior
Exterior Feature Auto Sprinkler, Screened Patio, Shutters, Well Sprinkler, Zoned Sprinkler
Garage 2+ Spaces, Drive - Circular, Driveway, Garage - Attached
Garage Spaces 2.5
Pool Inground, Screened
Community Features Sold As-Is, Gated Community
Utilities Available Cable, Electric, Gas Bottle, Public Water, Septic, Underground
Amenities Available Basketball, Bike - Jog, Clubhouse, Fitness Center, Golf Course, Internet Included, Library, Pickleball, Picnic Area, Playground, Pool, Putting Green, Street Lights, Tennis
Waterfront No
Waterfront Description None
View Garden, Pool
Roof Type Barrel
Present Use Sold As-Is
Exposure Northwest
Private Pool Yes
Building
Lot Description 1/2 to < 1 Acre, Corner Lot, West of US-1
Story 1.00
Unit Features Corner
Foundation CBS
Construction Status Resale
Others
Pets Allowed Restricted
HOA Fee Include Cable,Common Areas,Other,Recrtnal Facility,Security
Senior Community No Hopa
Restrictions Buyer Approval,Lease OK w/Restrict,No Boat,No RV
Security Features Burglar Alarm,Gate - Manned,Security Patrol,Security Sys-Owned,TV Camera
Acceptable Financing Cash, Conventional
Membership Fee Required No
Listing Terms Cash, Conventional
Financing Cash,Conventional
Pets Description Number Limit

"My job is to find and attract mastery-based agents to the office, protect the culture, and make sure everyone is happy! "






