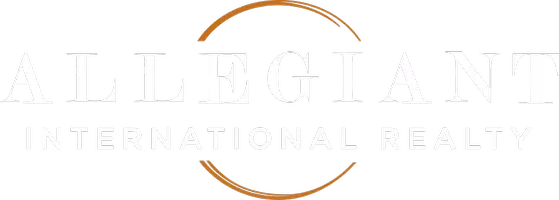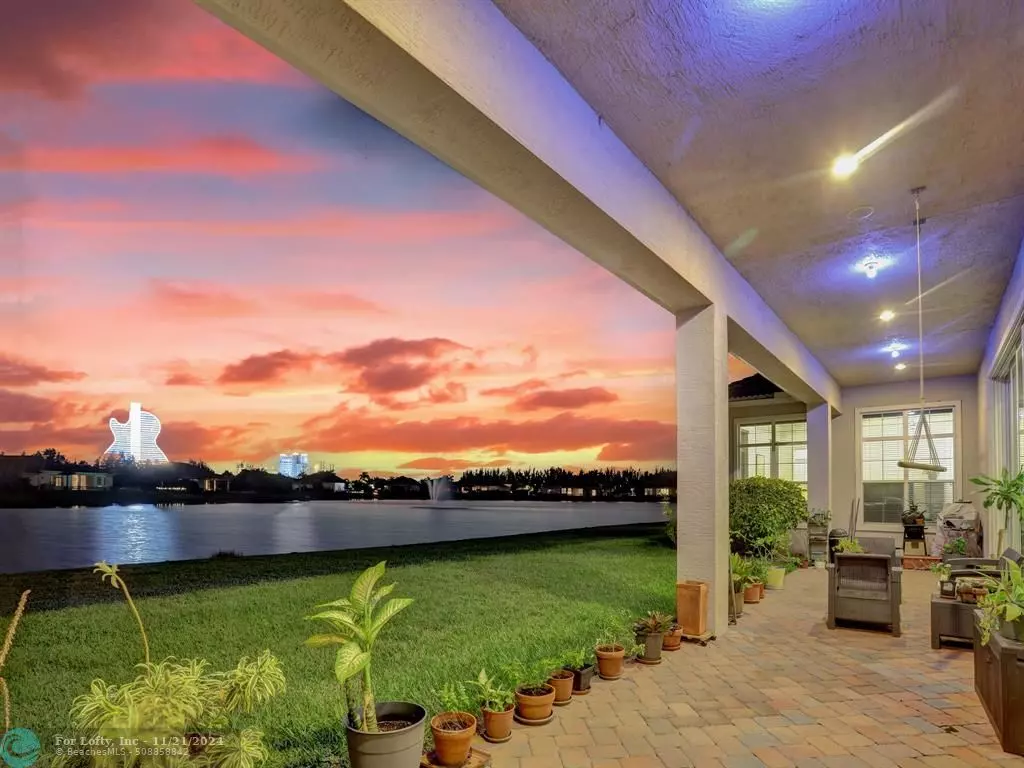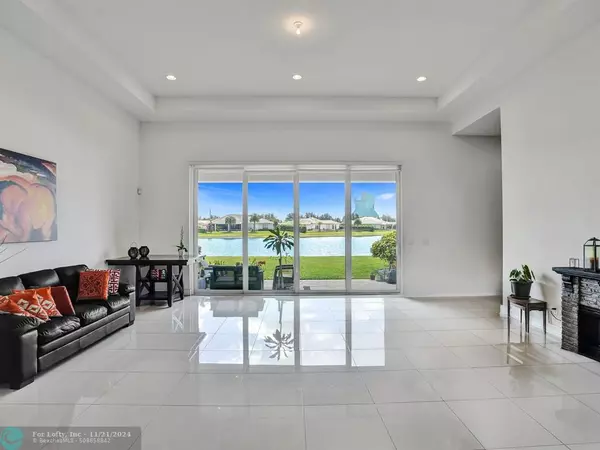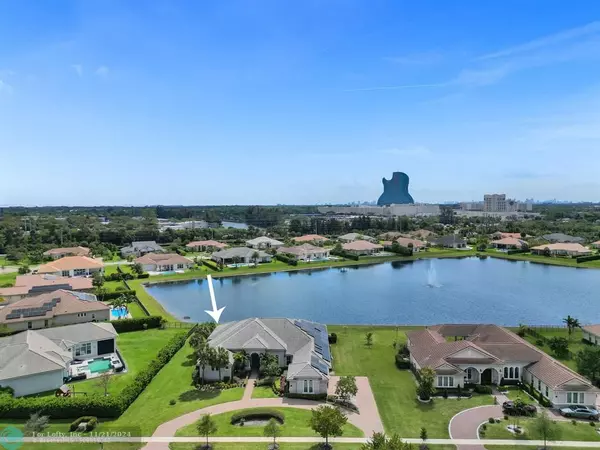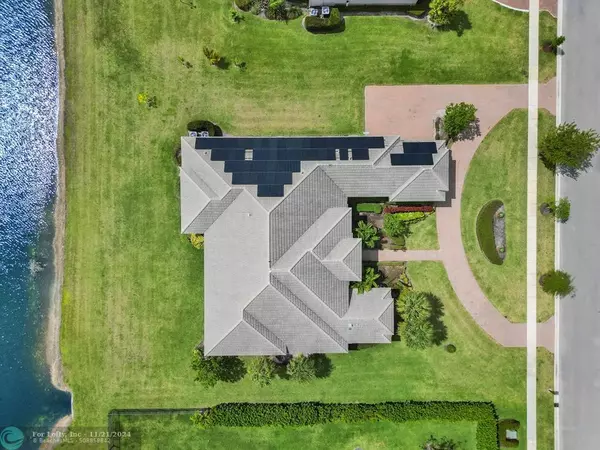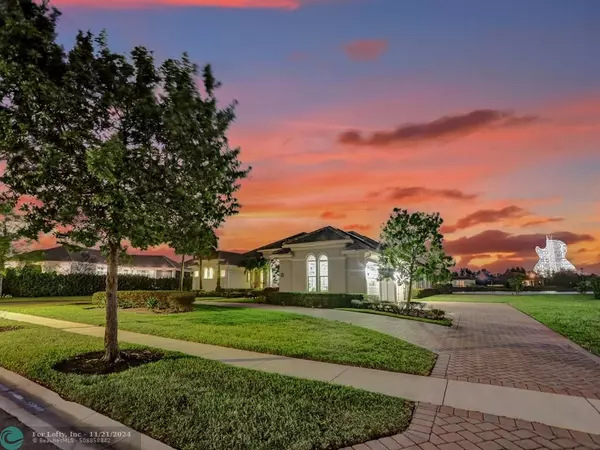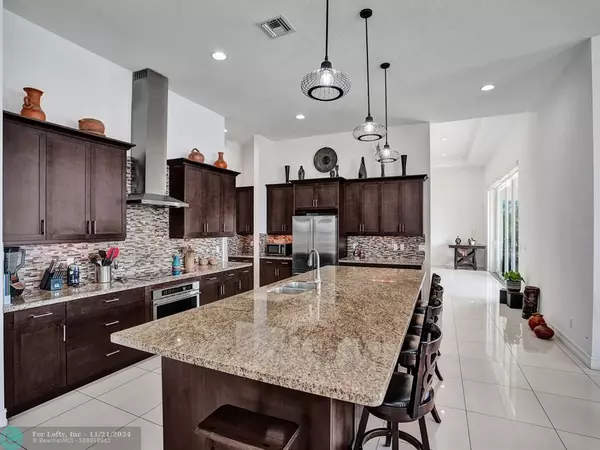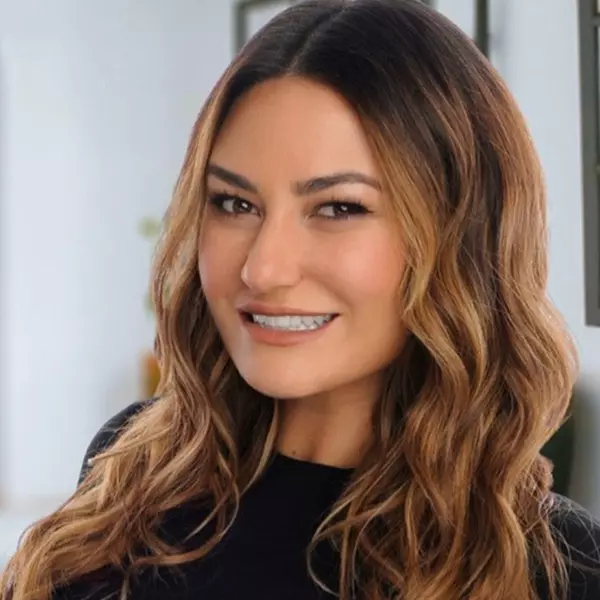
5 Beds
4 Baths
4,983 SqFt
5 Beds
4 Baths
4,983 SqFt
Key Details
Property Type Single Family Home
Sub Type Single
Listing Status Active
Purchase Type For Sale
Square Footage 4,983 sqft
Price per Sqft $361
Subdivision Sterling Ranch
MLS Listing ID F10472393
Style WF/No Ocean Access
Bedrooms 5
Full Baths 4
Construction Status New Construction
HOA Fees $688/mo
HOA Y/N Yes
Year Built 2017
Annual Tax Amount $24,645
Tax Year 2024
Lot Size 0.589 Acres
Property Description
Location
State FL
County Broward County
Community Sterling Ranch
Area Hollywood Central (3070-3100)
Zoning R-1
Rooms
Bedroom Description 2 Master Suites,Master Bedroom Ground Level,Sitting Area - Master Bedroom
Other Rooms Attic, Den/Library/Office, Family Room, Maid/In-Law Quarters, Recreation Room, Storage Room, Utility Room/Laundry, Workshop
Dining Room Breakfast Area, Formal Dining, Snack Bar/Counter
Interior
Interior Features First Floor Entry, Kitchen Island, Foyer Entry, Handicap Accessible, Pantry, 3 Bedroom Split, Walk-In Closets
Heating Central Heat, Electric Heat
Cooling Ceiling Fans, Central Cooling
Flooring Ceramic Floor, Tile Floors
Equipment Automatic Garage Door Opener, Central Vacuum, Dishwasher, Disposal, Dryer, Electric Range, Electric Water Heater, Microwave, Other Equipment/Appliances, Refrigerator, Self Cleaning Oven, Smoke Detector, Washer, Washer/Dryer Hook-Up
Furnishings Furniture Negotiable
Exterior
Exterior Feature Exterior Lights, High Impact Doors, Open Porch, Patio, Room For Pool, Solar Panels
Garage Attached
Garage Spaces 3.0
Community Features Gated Community
Waterfront Yes
Waterfront Description Lake Front,Other Waterfront
Water Access Y
Water Access Desc None
View Club Area View, Lake, Water View
Roof Type Barrel Roof,Flat Tile Roof
Private Pool No
Building
Lot Description 1/2 To Less Than 3/4 Acre Lot, Interior Lot
Foundation Concrete Block Construction
Sewer Municipal Sewer
Water Municipal Water
Construction Status New Construction
Schools
Elementary Schools Davie
Middle Schools Driftwood
High Schools Hollywood Hills
Others
Pets Allowed Yes
HOA Fee Include 688
Senior Community No HOPA
Restrictions Assoc Approval Required,Ok To Lease,Ok To Lease With Res
Acceptable Financing Cash, Conventional
Membership Fee Required No
Listing Terms Cash, Conventional
Special Listing Condition As Is, Wheelchair Designed
Pets Description No Restrictions


"My job is to find and attract mastery-based agents to the office, protect the culture, and make sure everyone is happy! "
