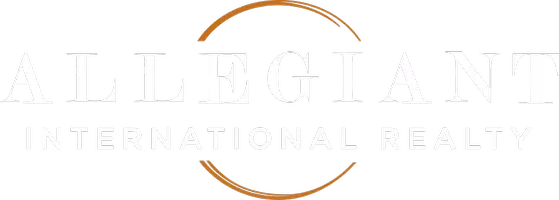4 Beds
3.1 Baths
3,156 SqFt
4 Beds
3.1 Baths
3,156 SqFt
Key Details
Property Type Single Family Home
Sub Type Single Family Detached
Listing Status Active
Purchase Type For Sale
Square Footage 3,156 sqft
Price per Sqft $475
Subdivision Mid Rivers Yacht & Country Club Aka Evergreen Country Club
MLS Listing ID RX-11058356
Style Ranch
Bedrooms 4
Full Baths 3
Half Baths 1
Construction Status Resale
HOA Fees $279/mo
HOA Y/N Yes
Year Built 2023
Annual Tax Amount $12,557
Tax Year 2023
Lot Size 1.002 Acres
Property Sub-Type Single Family Detached
Property Description
Location
State FL
County Martin
Community Evergreen
Area 9 - Palm City
Zoning SF RES
Rooms
Other Rooms Den/Office, Great, Laundry-Inside
Master Bath Dual Sinks, Separate Shower, Separate Tub
Interior
Interior Features Built-in Shelves, Decorative Fireplace, Kitchen Island, Pantry, Split Bedroom, Volume Ceiling, Walk-in Closet
Heating Central, Electric
Cooling Central, Electric
Flooring Tile
Furnishings Furniture Negotiable
Exterior
Exterior Feature Covered Patio, Outdoor Shower, Screen Porch
Parking Features Drive - Circular, Driveway, Garage - Attached
Garage Spaces 3.0
Pool Heated, Inground, Screened
Community Features Gated Community
Utilities Available Cable, Septic, Well Water
Amenities Available Clubhouse, Golf Course, Putting Green
Waterfront Description None
View Pool
Roof Type Metal
Exposure East
Private Pool Yes
Building
Lot Description 1 to < 2 Acres, Paved Road
Story 1.00
Foundation CBS
Construction Status Resale
Others
Pets Allowed Yes
HOA Fee Include Cable,Common Areas,Management Fees,Security
Senior Community No Hopa
Restrictions Buyer Approval,Commercial Vehicles Prohibited,No Boat,No RV
Security Features Gate - Manned
Acceptable Financing Cash, Conventional
Horse Property No
Membership Fee Required No
Listing Terms Cash, Conventional
Financing Cash,Conventional
Virtual Tour https://www.propertypanorama.com/5303-SW-Bimini-Circle-Palm-City-FL-34990/unbranded
"My job is to find and attract mastery-based agents to the office, protect the culture, and make sure everyone is happy! "






