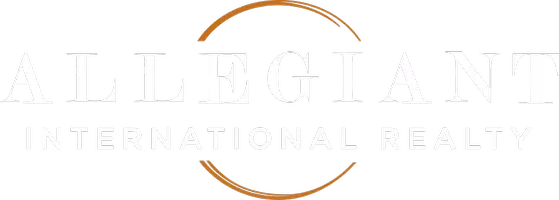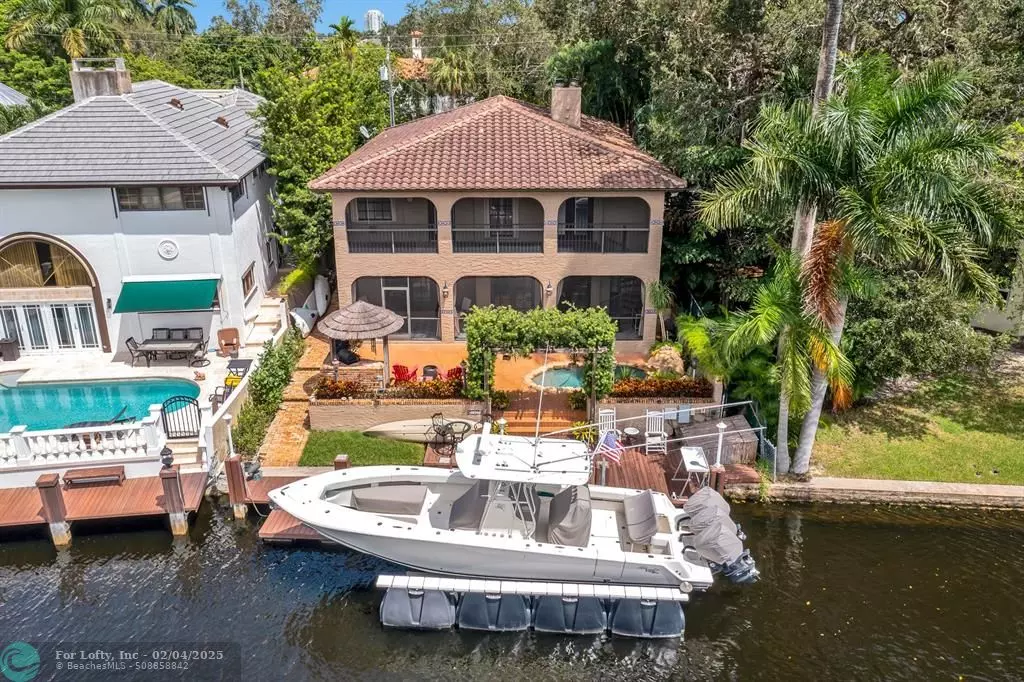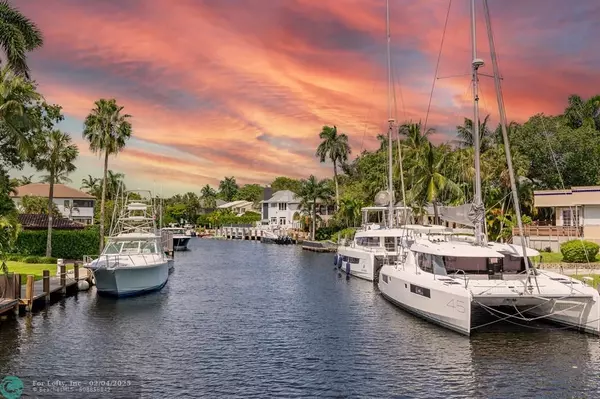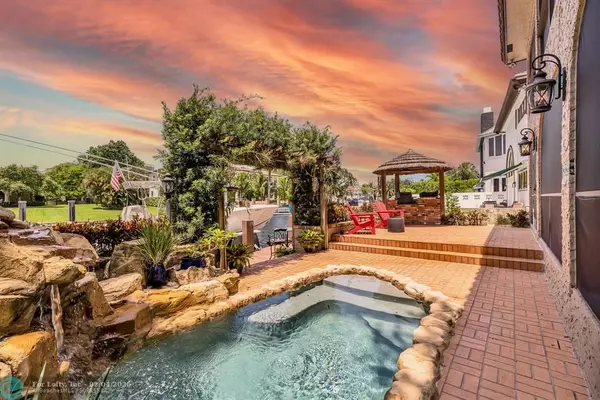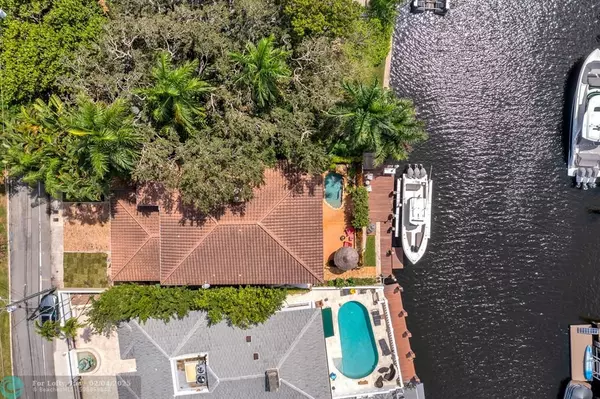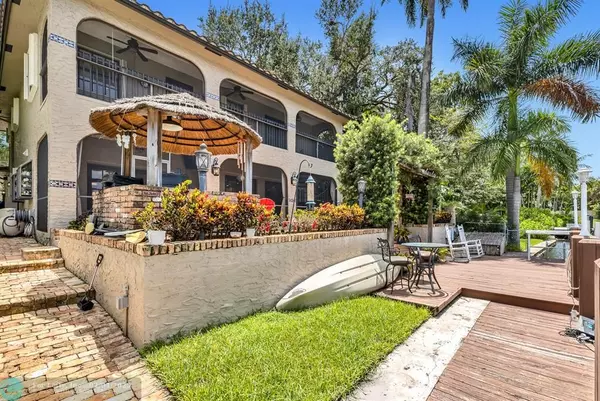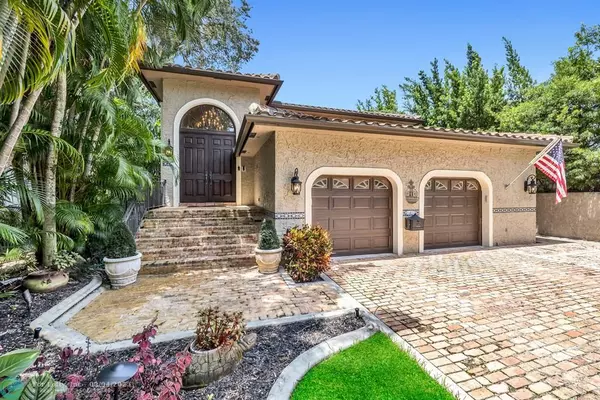4 Beds
2.5 Baths
4,092 SqFt
4 Beds
2.5 Baths
4,092 SqFt
OPEN HOUSE
Sun Feb 09, 1:00pm - 4:00pm
Key Details
Property Type Single Family Home
Sub Type Single
Listing Status Active
Purchase Type For Sale
Square Footage 4,092 sqft
Price per Sqft $843
Subdivision Rio Vista Isles
MLS Listing ID F10485091
Style WF/Pool/Ocean Access
Bedrooms 4
Full Baths 2
Half Baths 1
Construction Status Resale
HOA Y/N No
Year Built 1987
Annual Tax Amount $30,256
Tax Year 2022
Lot Size 6,450 Sqft
Property Description
Location
State FL
County Broward County
Area Ft Ldale Se (3280;3600;3800)
Zoning RS-8
Rooms
Bedroom Description Master Bedroom Upstairs,Sitting Area - Master Bedroom
Other Rooms Den/Library/Office, Utility Room/Laundry
Dining Room Breakfast Area, Dining/Living Room, Florida/Dining Combination
Interior
Interior Features First Floor Entry, Built-Ins, Closet Cabinetry, Kitchen Island, Fireplace, Foyer Entry
Heating Central Heat
Cooling Ceiling Fans, Central Cooling
Flooring Carpeted Floors, Vinyl Floors
Equipment Automatic Garage Door Opener, Dishwasher, Disposal, Dryer, Microwave, Purifier/Sink, Refrigerator, Wall Oven, Washer
Exterior
Exterior Feature Built-In Grill, Exterior Lighting, Fence, Screened Balcony, Screened Porch
Garage Spaces 2.0
Pool Below Ground Pool
Waterfront Description No Fixed Bridges,Ocean Access
Water Access Y
Water Access Desc Boatlift,Private Dock
View Pool Area View, Water View
Roof Type Curved/S-Tile Roof
Private Pool No
Building
Lot Description Less Than 1/4 Acre Lot
Foundation Concrete Block Construction
Sewer Municipal Sewer
Water Municipal Water
Construction Status Resale
Others
Pets Allowed No
Senior Community No HOPA
Restrictions No Restrictions
Acceptable Financing Cash, Conventional
Membership Fee Required No
Listing Terms Cash, Conventional

"My job is to find and attract mastery-based agents to the office, protect the culture, and make sure everyone is happy! "
