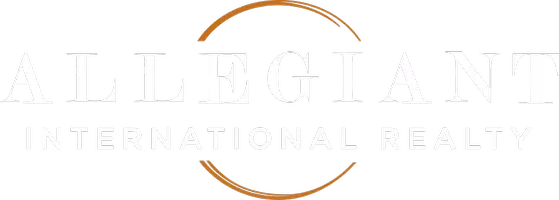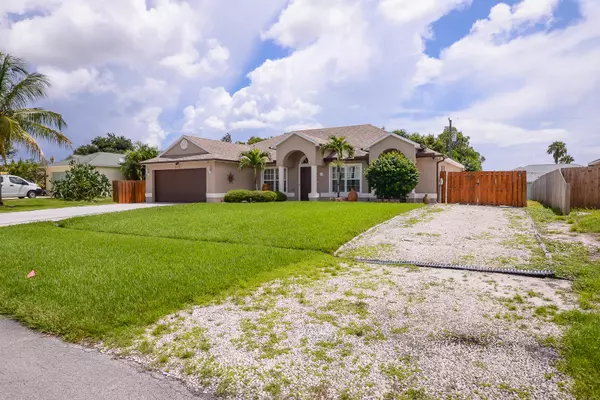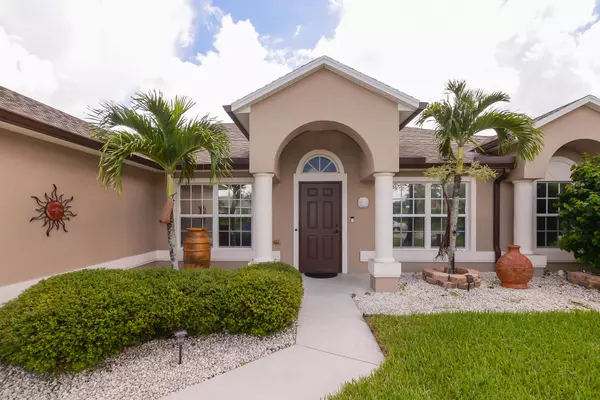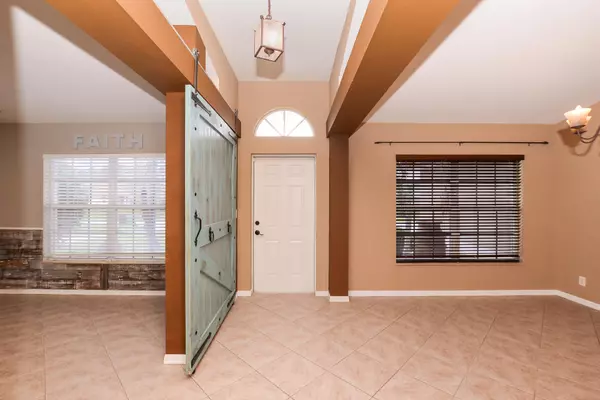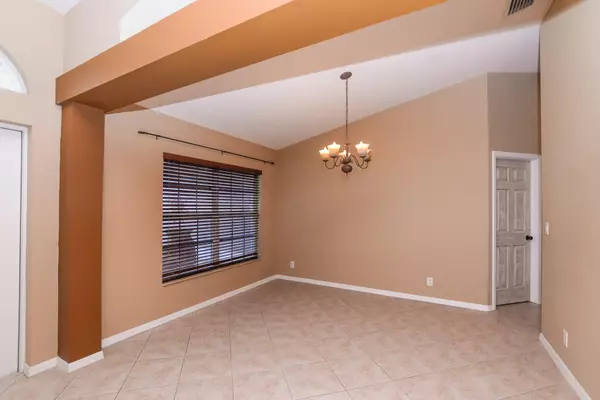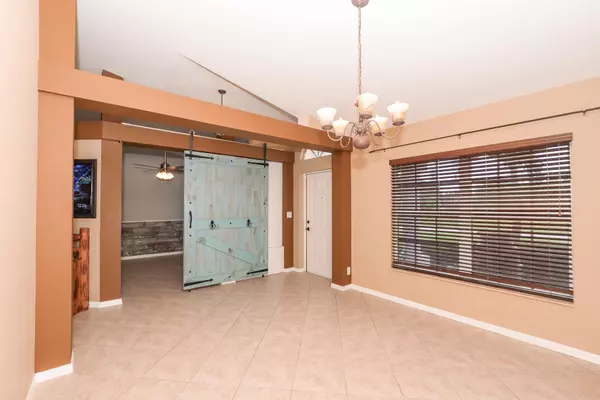Bought with Baron Real Estate
$390,000
$379,000
2.9%For more information regarding the value of a property, please contact us for a free consultation.
3 Beds
2 Baths
1,995 SqFt
SOLD DATE : 09/03/2021
Key Details
Sold Price $390,000
Property Type Single Family Home
Sub Type Single Family Detached
Listing Status Sold
Purchase Type For Sale
Square Footage 1,995 sqft
Price per Sqft $195
Subdivision Baculima Minor Replat
MLS Listing ID RX-10735511
Sold Date 09/03/21
Bedrooms 3
Full Baths 2
Construction Status Resale
HOA Y/N No
Year Built 2008
Annual Tax Amount $4,225
Tax Year 2020
Lot Size 10,454 Sqft
Property Sub-Type Single Family Detached
Property Description
Upgraded & updated Mercedes Ascot Bay 3 with Hi-Tech bells & whistles....60'' built in TV in Great room can display digital fireplace or fish tank, Ring doorbell & spotlights, hardwired cameras system w/DVR, LED lighting & new fixtures, Wi-Fi smart thermostat for A/C, all new sod w/sprinkler system (well or city H2O)on smart Wi-Fi timer, House pre-wired for CAT5 intercom & cable in all rooms plus garage (Florida room pre-wired), LD lighting all around the fenced yard. 42'' kitchen cabinets with granite countertops, under mount S.S. Sink, S.S. Appliances, under cabinet lights w/adj. color remote control.Den features custom barn door & ''driftwood'' wainscoating w/chair rail, all wood 2.5'' blinds throughout.
Location
State FL
County St. Lucie
Community Mercedes Homes Builder
Area 7720
Zoning RS-2PS
Rooms
Other Rooms Den/Office, Laundry-Inside
Master Bath Dual Sinks, Separate Shower, Separate Tub
Interior
Interior Features Ctdrl/Vault Ceilings, Roman Tub, Split Bedroom, Walk-in Closet
Heating Central, Electric
Cooling Central, Electric
Flooring Ceramic Tile, Vinyl Floor
Furnishings Unfurnished
Exterior
Exterior Feature Auto Sprinkler, Custom Lighting, Screen Porch, Shutters
Parking Features 2+ Spaces, Garage - Attached
Garage Spaces 2.0
Community Features Sold As-Is
Utilities Available Cable, Electric, Public Sewer, Public Water
Amenities Available None
Waterfront Description None
Roof Type Comp Shingle
Present Use Sold As-Is
Exposure West
Private Pool No
Building
Lot Description < 1/4 Acre, Interior Lot, Paved Road
Story 1.00
Foundation Block, CBS, Concrete
Construction Status Resale
Others
Pets Allowed Yes
Senior Community No Hopa
Restrictions None
Security Features Motion Detector
Acceptable Financing Cash, Conventional
Horse Property No
Membership Fee Required No
Listing Terms Cash, Conventional
Financing Cash,Conventional
Read Less Info
Want to know what your home might be worth? Contact us for a FREE valuation!
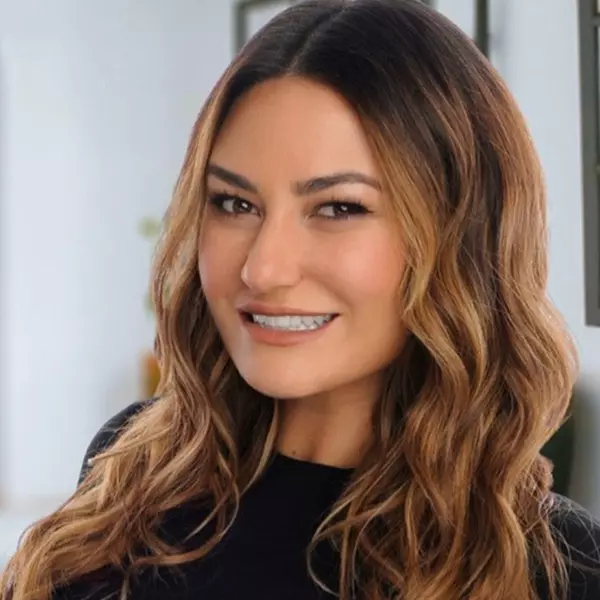
Our team is ready to help you sell your home for the highest possible price ASAP
"My job is to find and attract mastery-based agents to the office, protect the culture, and make sure everyone is happy! "
