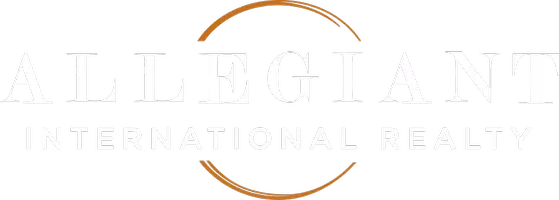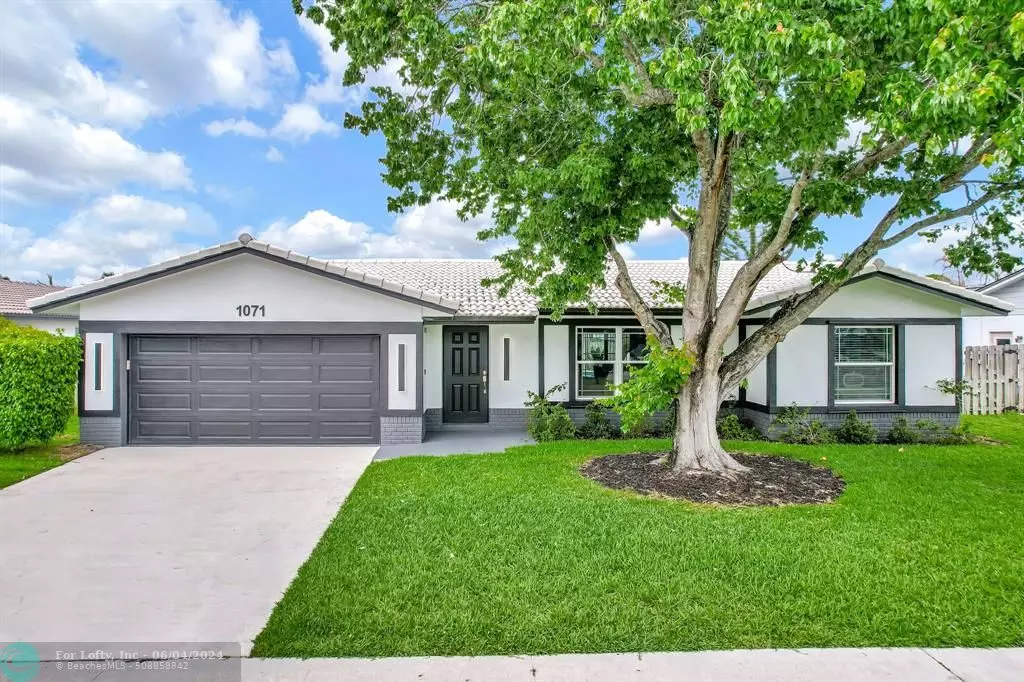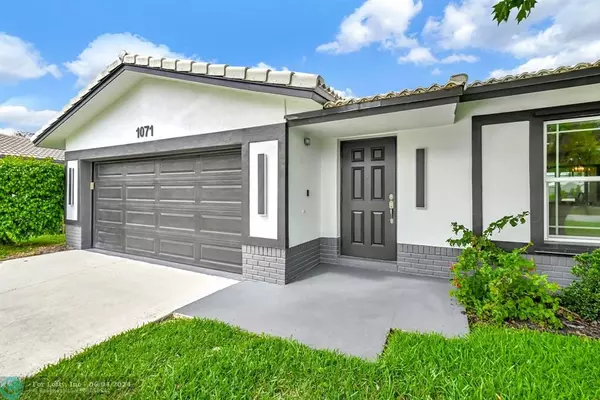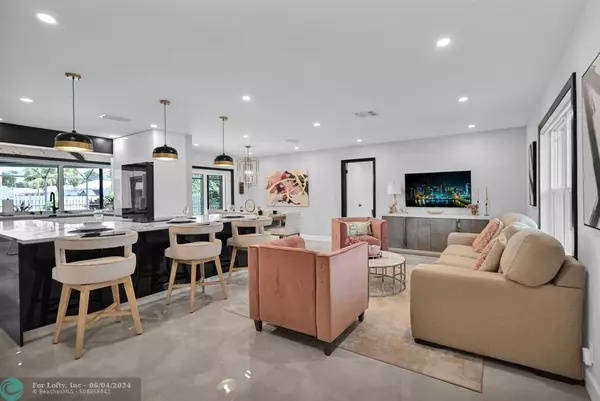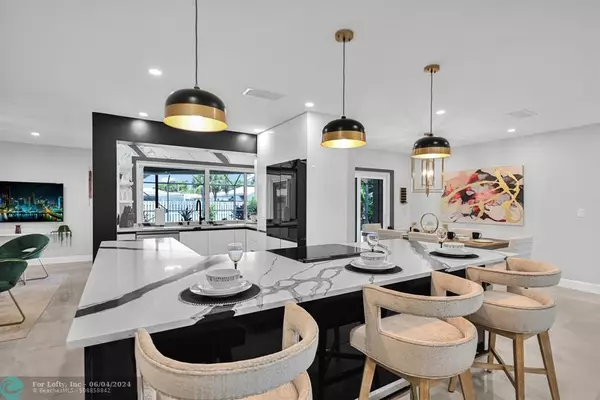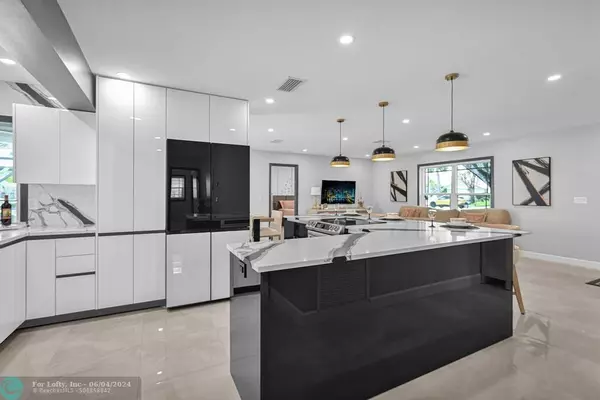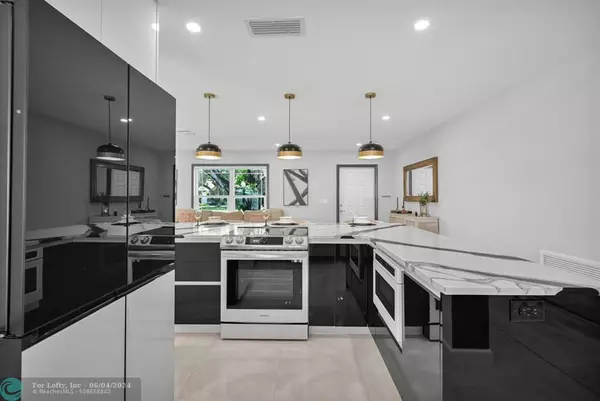$975,000
$975,000
For more information regarding the value of a property, please contact us for a free consultation.
4 Beds
2 Baths
1,862 SqFt
SOLD DATE : 05/31/2024
Key Details
Sold Price $975,000
Property Type Single Family Home
Sub Type Single
Listing Status Sold
Purchase Type For Sale
Square Footage 1,862 sqft
Price per Sqft $523
Subdivision The Pinelands Sec 2
MLS Listing ID F10429721
Sold Date 05/31/24
Style Pool Only
Bedrooms 4
Full Baths 2
Construction Status Resale
HOA Y/N Yes
Year Built 1976
Annual Tax Amount $10,062
Tax Year 2023
Lot Size 8,740 Sqft
Property Description
Stylish home that has recently completed a beautiful remodel ,aesthetically transformed with sophisticated design and color palettes, Ranch style with large yard for entertaining. This beautiful flow bedroom split-plan home
features 4 comfortably sized bedrooms that can be used as well for a his and hers office, perfect for guests or a separate TV screening area for relaxation or a playroom. Adjoined by a large size bathroom with a
jacuzzi tub, with access to the pool area for relaxation. Primary bedroom with on-suite bathroom is warm has its own comfortable setting that also accesses the pool. The configuration of the open floor plan which is.
perfectly designed for entertaining, with a kitchen window pass-through to the pool area for those days when you’re kicking back and barbecuing.
Location
State FL
County Palm Beach County
Area Palm Bch 4180;4190;4240;4250;4260;4270;4280;4290
Zoning R1D (city)
Rooms
Bedroom Description At Least 1 Bedroom Ground Level,Entry Level,Master Bedroom Ground Level
Other Rooms Den/Library/Office, Family Room, Great Room, Storage Room, Utility Room/Laundry
Dining Room Dining/Living Room, Eat-In Kitchen, Family/Dining Combination
Interior
Interior Features First Floor Entry, Built-Ins, Kitchen Island, Other Interior Features, Split Bedroom, 3 Bedroom Split
Heating Central Heat, Electric Heat
Cooling Ceiling Fans, Electric Cooling
Flooring Other Floors
Equipment Automatic Garage Door Opener, Dishwasher, Disposal, Dryer, Electric Range, Electric Water Heater, Fire Alarm, Microwave, Refrigerator, Self Cleaning Oven, Smoke Detector, Wall Oven, Washer, Washer/Dryer Hook-Up
Furnishings Furniture Negotiable
Exterior
Exterior Feature Barbecue, Exterior Lighting, Exterior Lights, Fence, Fruit Trees, High Impact Doors, Patio
Parking Features Attached
Garage Spaces 2.0
Pool Private Pool, Screened
Water Access Y
Water Access Desc None
View None
Roof Type Barrel Roof
Private Pool No
Building
Lot Description Less Than 1/4 Acre Lot
Foundation Cbs Construction
Sewer Municipal Sewer
Water Municipal Water
Construction Status Resale
Others
Pets Allowed Yes
Senior Community No HOPA
Restrictions No Restrictions,Ok To Lease
Acceptable Financing Cash, Conventional
Membership Fee Required No
Listing Terms Cash, Conventional
Special Listing Condition As Is
Pets Allowed No Restrictions
Read Less Info
Want to know what your home might be worth? Contact us for a FREE valuation!
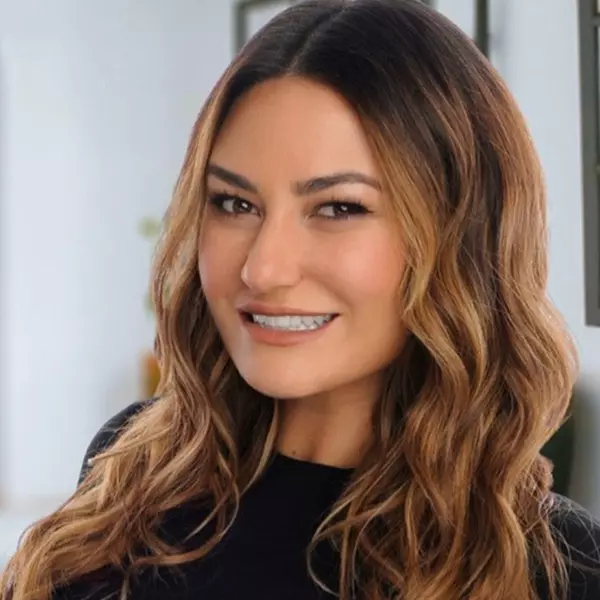
Our team is ready to help you sell your home for the highest possible price ASAP

Bought with One Sotheby's Int'l Realty

"My job is to find and attract mastery-based agents to the office, protect the culture, and make sure everyone is happy! "
