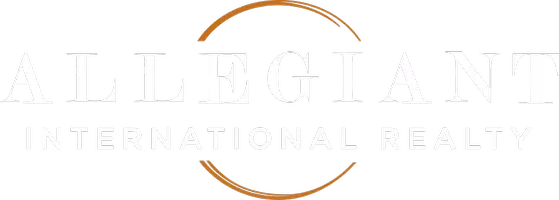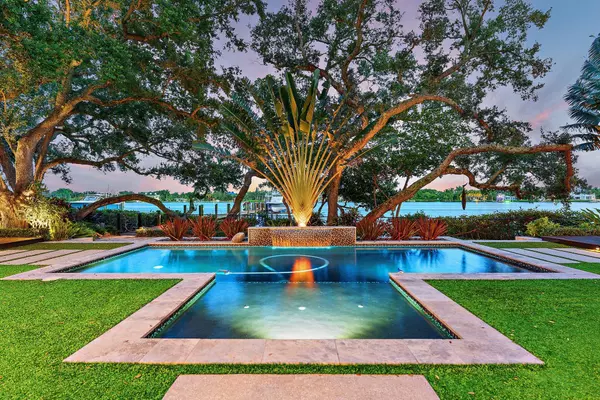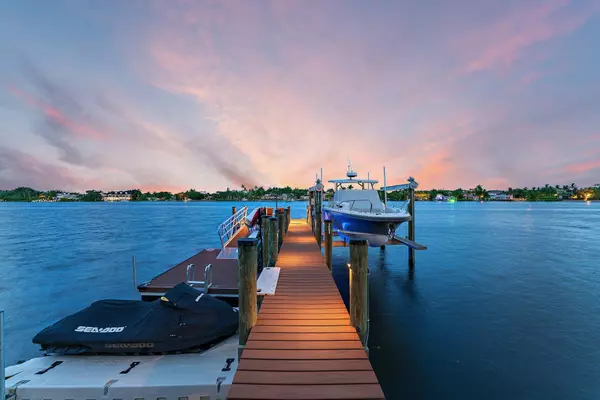Bought with NextHome Real Estate Executives
$8,150,000
$8,300,000
1.8%For more information regarding the value of a property, please contact us for a free consultation.
4 Beds
4.1 Baths
4,136 SqFt
SOLD DATE : 01/31/2025
Key Details
Sold Price $8,150,000
Property Type Single Family Home
Sub Type Single Family Detached
Listing Status Sold
Purchase Type For Sale
Square Footage 4,136 sqft
Price per Sqft $1,970
Subdivision Pennock Point
MLS Listing ID RX-11042555
Sold Date 01/31/25
Style Key West
Bedrooms 4
Full Baths 4
Half Baths 1
Construction Status Resale
HOA Y/N No
Year Built 1988
Annual Tax Amount $40,442
Tax Year 2024
Lot Size 0.662 Acres
Property Description
Welcome to this exquisite single-family waterfront estate located on the highly desirable Pennock Point. Nestled behind the privacy of gated entry, this residence has been completely renovated to showcase fine finishes and meticulous attention to detail throughout, offering a perfect blend of sophistication and comfort. Expansive windows frame breathtaking wide-open water views with over 100' of pristine frontage, while a new dock with a 16,000 lb boat lift and jet ski dock invites endless adventures on the water. The professionally landscaped grounds are adorned with magnificent mature trees, creating a serene and picturesque setting that embodies the essence of luxury living.
Location
State FL
County Palm Beach
Community Pennock Point
Area 5070
Zoning RS
Rooms
Other Rooms Attic, Family, Great, Laundry-Inside, Maid/In-Law, Workshop
Master Bath Dual Sinks, Mstr Bdrm - Ground, Separate Shower, Separate Tub
Interior
Interior Features Ctdrl/Vault Ceilings, Entry Lvl Lvng Area, Fireplace(s), Foyer, Kitchen Island, Pantry, Split Bedroom, Volume Ceiling, Walk-in Closet, Wet Bar
Heating Central, Electric
Cooling Central, Electric
Flooring Marble, Wood Floor
Furnishings Furniture Negotiable,Unfurnished
Exterior
Exterior Feature Auto Sprinkler, Built-in Grill, Covered Balcony, Covered Patio, Fence, Open Porch, Outdoor Shower, Screen Porch, Screened Balcony, Summer Kitchen, Well Sprinkler
Parking Features Driveway, Garage - Attached
Garage Spaces 3.0
Pool Inground
Community Features Sold As-Is
Utilities Available Cable, Electric, Gas Bottle, Public Sewer, Public Water
Amenities Available Bike - Jog, Boating
Waterfront Description Navigable,Ocean Access,River
Water Access Desc Lift,Private Dock,Up to 50 Ft Boat
View River
Roof Type Metal,Wood Truss/Raft
Present Use Sold As-Is
Exposure Southeast
Private Pool Yes
Building
Lot Description 1/2 to < 1 Acre, Treed Lot
Story 2.00
Foundation CBS, Frame
Construction Status Resale
Schools
Middle Schools Jupiter Middle School
High Schools Jupiter High School
Others
Pets Allowed Yes
Senior Community No Hopa
Restrictions None
Security Features Gate - Unmanned,Security Light,Security Sys-Owned,TV Camera
Acceptable Financing Cash, Conventional
Horse Property No
Membership Fee Required No
Listing Terms Cash, Conventional
Financing Cash,Conventional
Read Less Info
Want to know what your home might be worth? Contact us for a FREE valuation!

Our team is ready to help you sell your home for the highest possible price ASAP
"My job is to find and attract mastery-based agents to the office, protect the culture, and make sure everyone is happy! "






